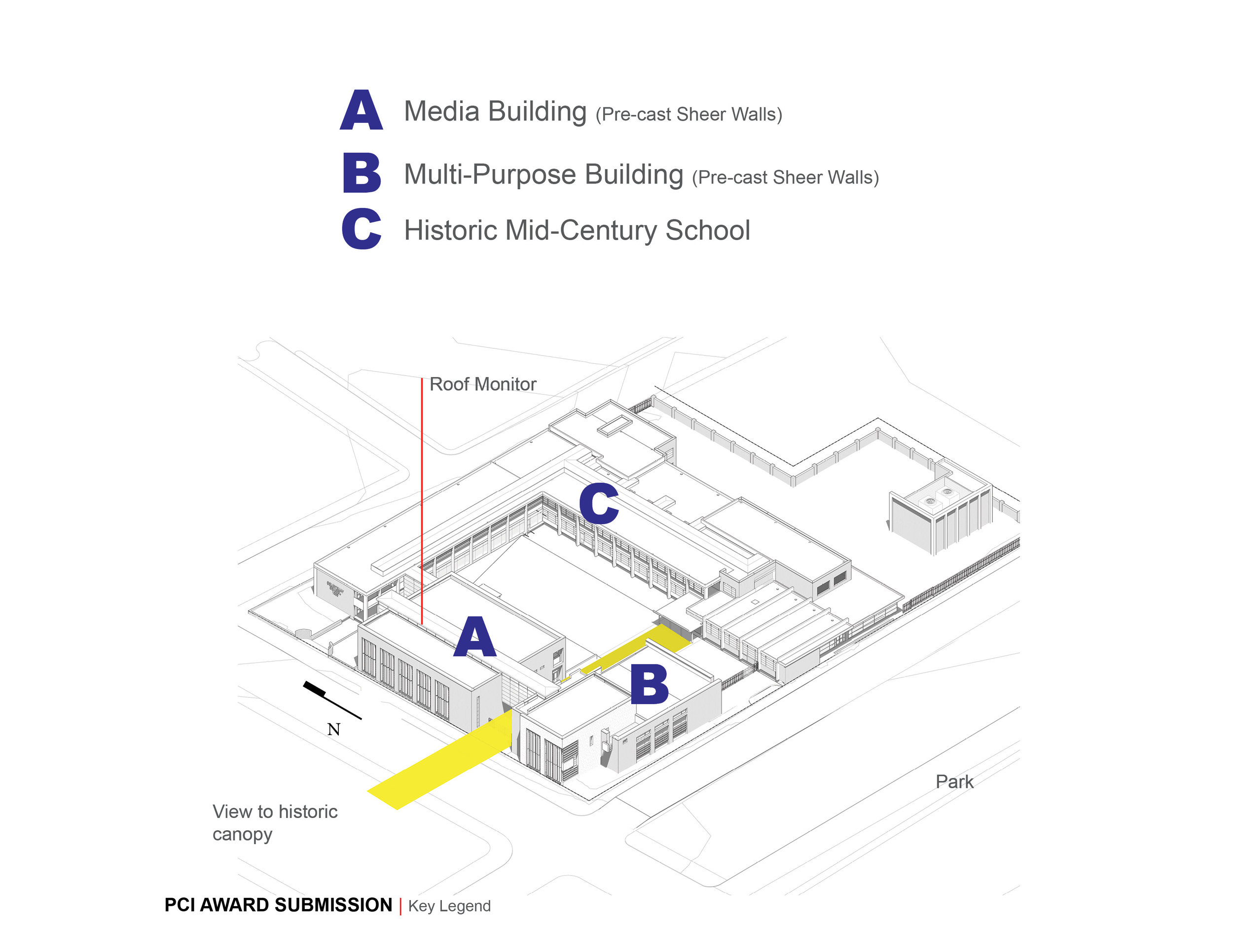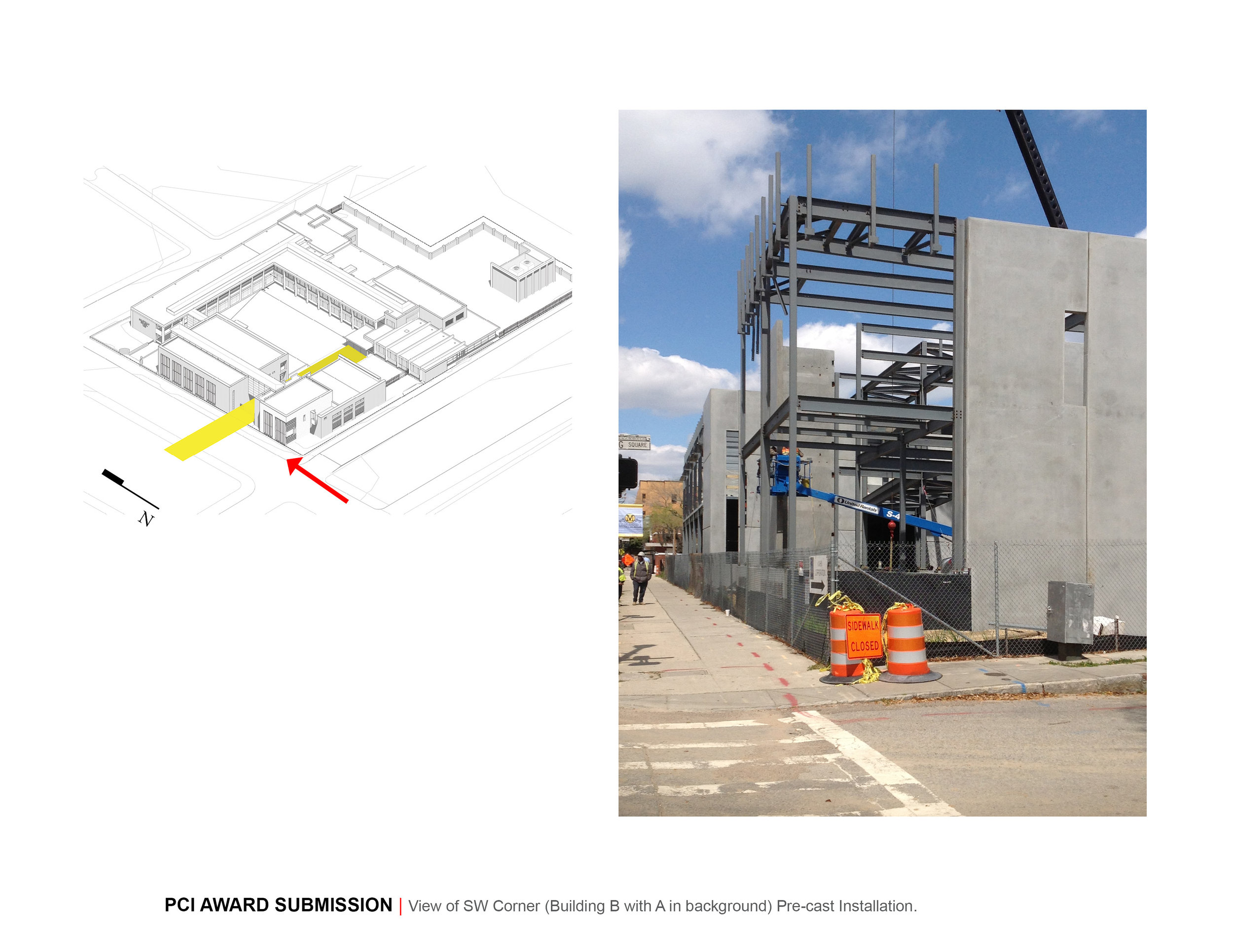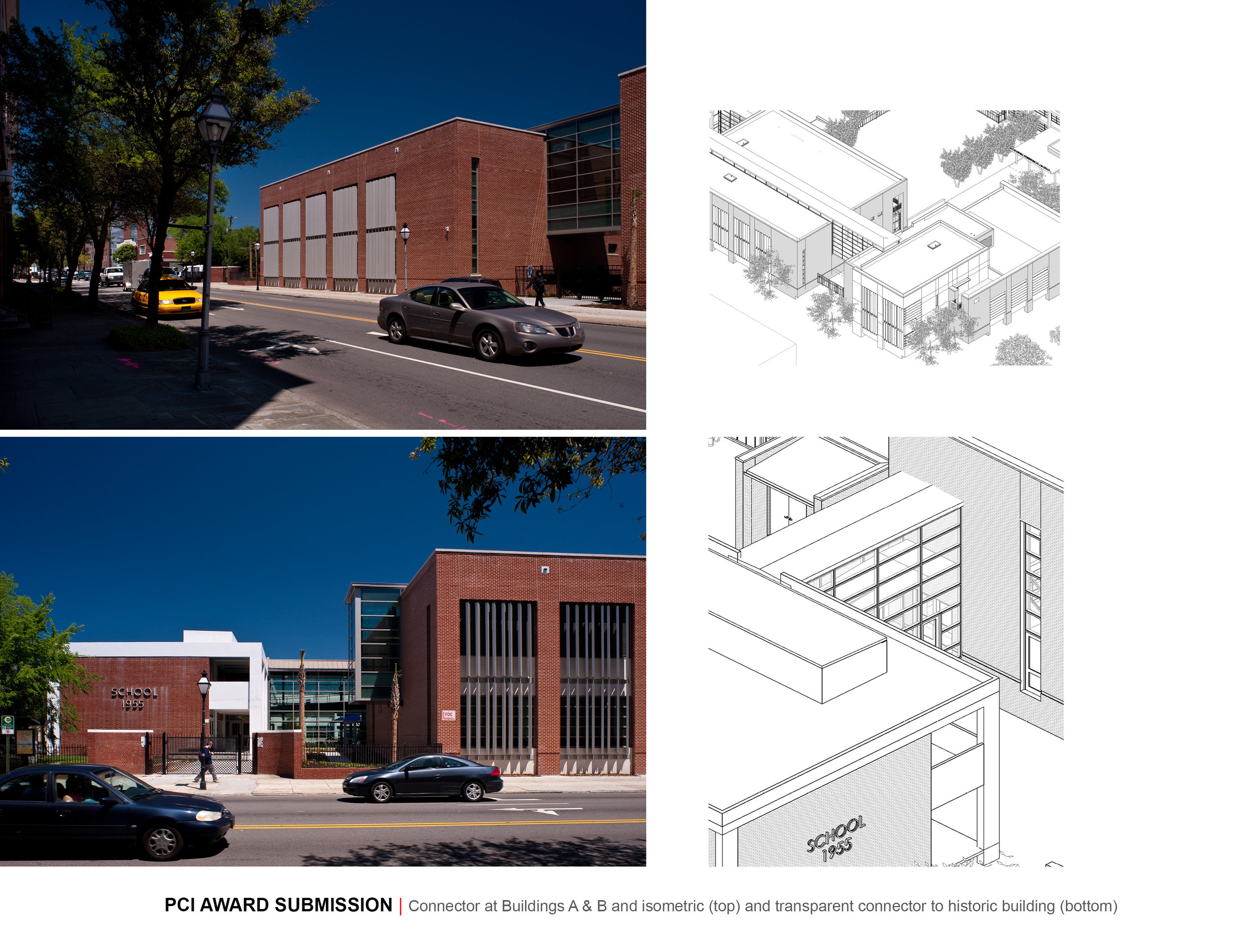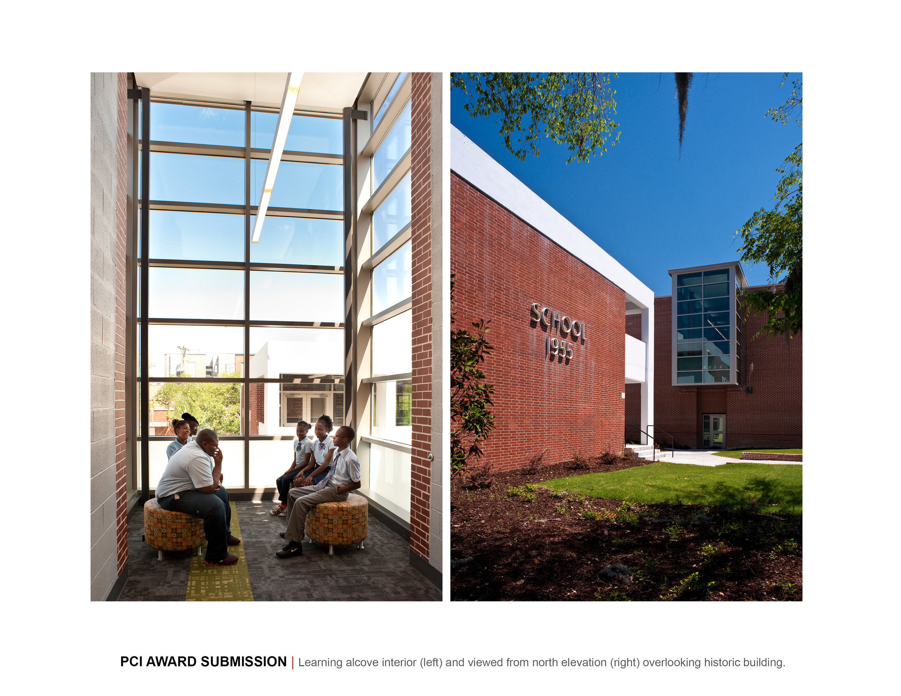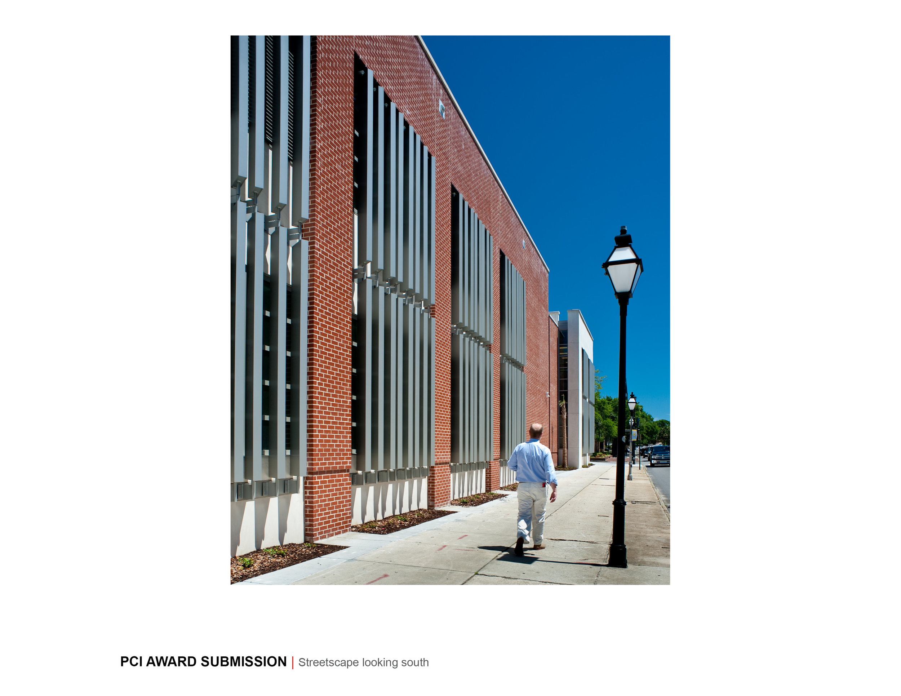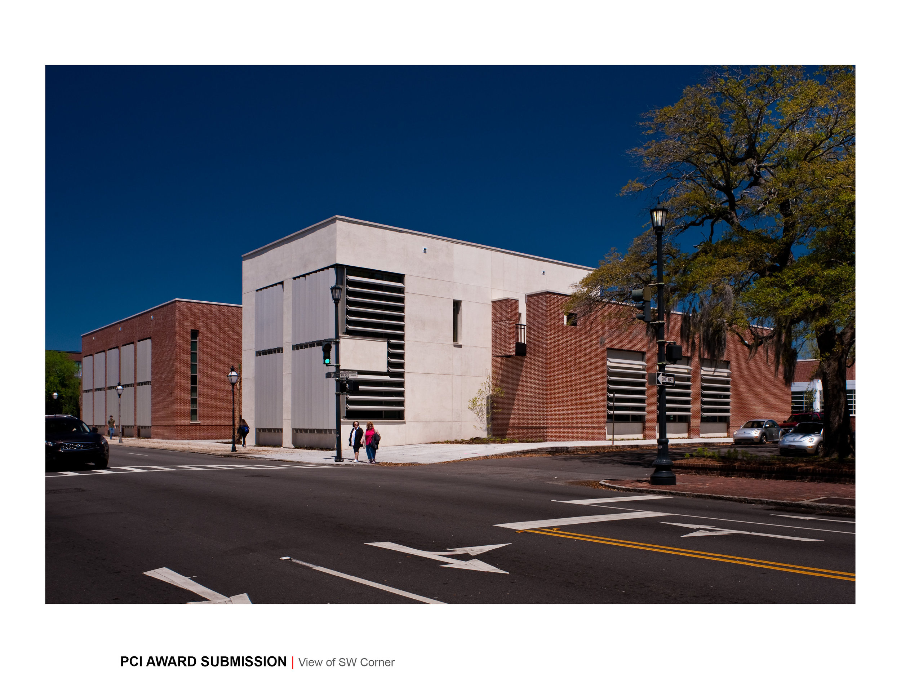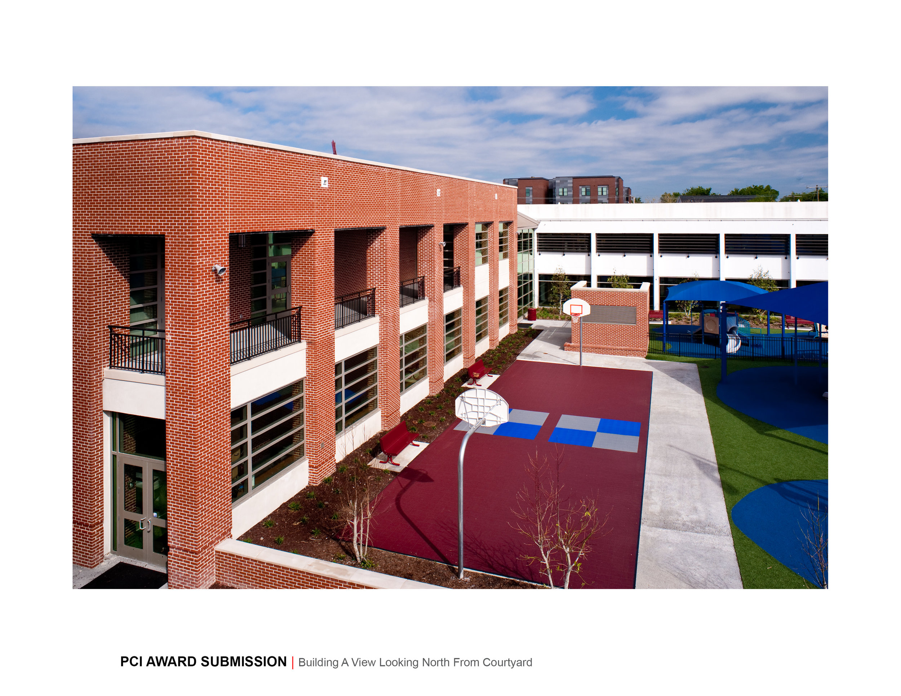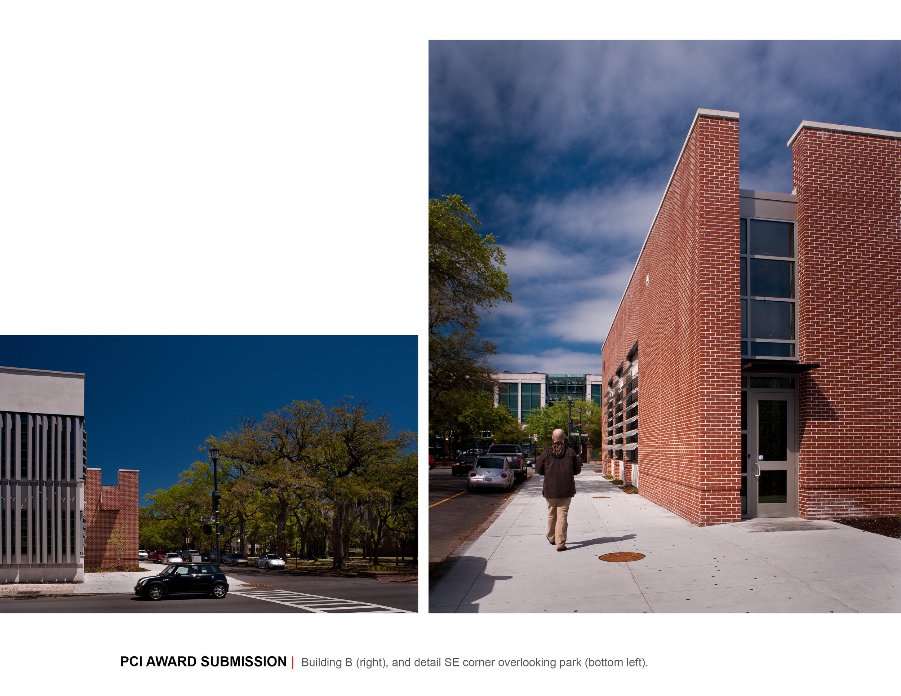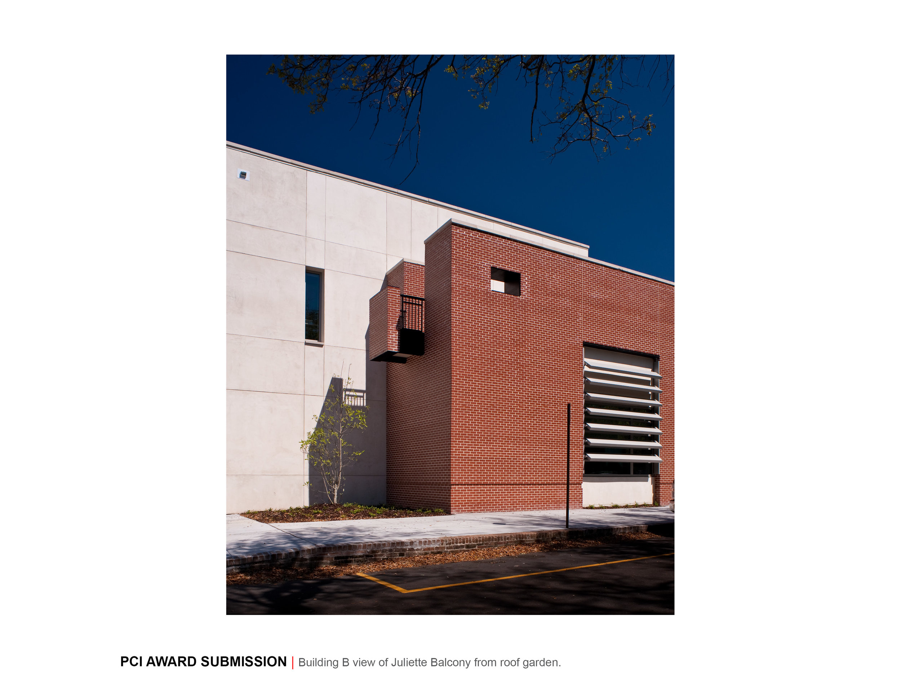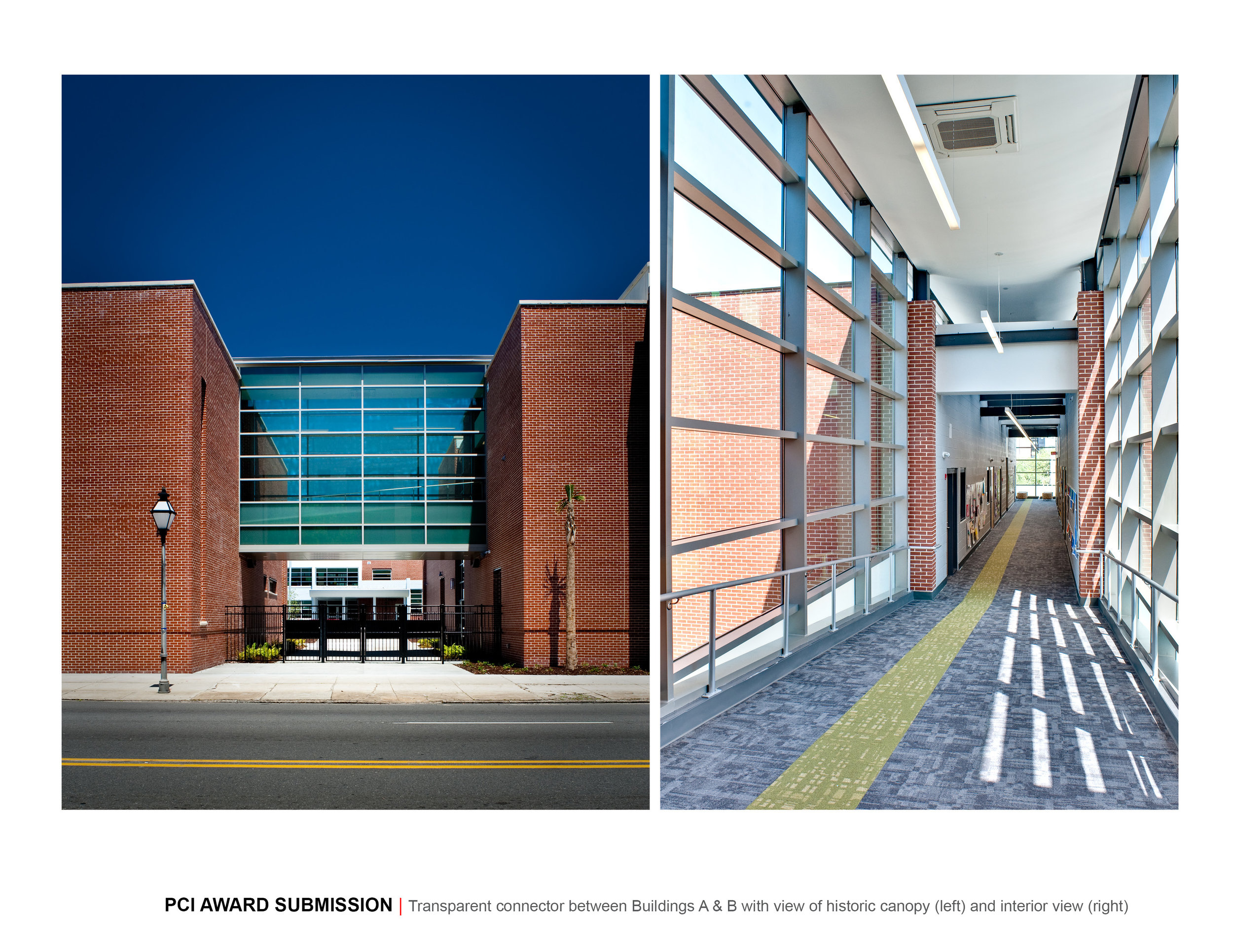Charleston Progressive Academy
Tindall Corporation
Location:
Charleston County School District
N. Charleston, SC 29407
Schedule:
Project Start Date: 03/01/2012
Project Completion Date: 07/01/201
Cost:
Total Project Cost: $15 million
Square Footage: 76,000 SF
Cost of Precast: $228K
Involved Companies
Precast Concrete Producer
Tindall Corporation
PO Box 1778
Spartansburg, SC, 29304
https://tindallcorp.com/
Architect
Liollio Architecture, Inc
147 Wappoo Creek Drive
Charleston, SC 29412
http://www.liollio.com/
Precast Concrete Specialty Engineer
Tindall Corporation
PO Box 1778
Spartansburg, SC, 29304
https://tindallcorp.com/
Engineer of Record
Collins Engineering
225 Seven Farms Drive
Daniel Island, SC 29492
https://www.collinsengr.com/
Construction Manager
Charleston Commercial Specialty Group
3896 Leeds Avenue
N. Charleston, SC 29405
http://www.commercialspecialtygroup.com/
General Contractor
MB Kahn
101 Flint Lake Road
Columbia, SC 29223
https://www.mbkahn.com/
Background
This is the story of the preservation of a school built c. 1955 within a historic context and neighborhood that was part of an equalization program that defined the struggles for civil rights. The decision was made in 2011 to preserve the mid-century building with thoughtful additions conveying the significance of its architectural and social merits. It’s these additions utilizing precast concrete that saved time and money and resolved a number of design issues. Whereas its application goes unnoticed, the importance of the precast serving as the shear walls of the new buildings cannot be understated.
Precast concrete was selected for the shear walls of the school addition to address the challenges presented by working within a tight construction schedule, on a small urban site, and in a high seismic region. As part of the school’s renovation, two new buildings were constructed within an existing courtyard space. The construction of the new buildings began in November 2012 with the goal of opening the school in August 2013. This time line presented an exceptionally tight construction window for the new structures.
Within the new construction, the footprint of a new two story multipurpose building is approximately 120’ x 65’ and the footprint of a new two story classroom/media Center building is approximately 95’ x 80’. All new buildings on campus are tied to the existing historic structure at grade level and via elevated bridges. Due to the small urban campus, lay down area was at a premium and interference of construction of the new buildings with preservation/renovation of the existing buildings could lead to significant delays.
From a structural standpoint, concrete walls were necessitated due to the high seismic locale and the unique architectural concept for the two new buildings. The east portion of the multipurpose building was constructed as a one-story building with a roof 22-ft above the finished first floor, while the west portion of the building is a two-story building with the second floor 18-ft above the finished first floor and 13-ft from the second floor to the roof. Thus, the structure required a stiff and compatible lateral system for each portion of the building.
The roof level at the media center was bisected by a continuous roof monitor which split the roof level into two diaphragms, allowing natural light within the interior part of the space. This layout necessitated a stiff and compatible lateral system for each portion of this building. Concrete shear walls were selected as the most efficient and economic lateral system for each building. The appropriateness of this selection was confirmed during the project’s value engineering process when CMU shear walls and steel braced frame designs were developed and priced.
Concrete shear walls selected as the most economic system because of their economy, quick installation time, and limited need for lay down area as compared to cast-in-place concrete. The panels were brought in by truck and set by crane directly from the truck, avoiding the need for any lay down area and installed in accordance with the building’s tight construction schedule. The precast concrete walls provided tens of thousands of dollars of cost savings over cast-in-place concrete.
Precast concrete allowed the design team to solve unique structural challenges on a site with limited space and on a project with a very short construction window, thus greatly contributing toward the re-opening of the school on time for the 2013-2014 academic year.
Standard form finish on the form surface of all panels and float finish on the unformed surface of all panels was used.
The project included 8" flat wall panels, 43 pieces, approximately 11,793 SF. Specifics to panel sizes are delineated below:
Relevant Features:
Accelerated construction
Increased open space of floor plate (e.g. reduce no. of columns, obstructions, etc.)
Minimized construction site disturbance (e.g. tight site)
Increased service life/durability
Reduced long-term life-cycle costs
Structural versatility (precast used as at least part of the structural system)
Challenges
A constrained urban site, tight budget, and a very tight construction time period were the major challenges associated with this project. With construction starting in the fall, occupancy had to occur just 10 months later in August for this $15 million project.
The precast wall panels eliminated the need for lay-down space as the they were erected directly from the flatbed trucks. Precast saved considerable construction time vs a more conventional construction method thus making it possible for other trades to work sooner and faster. Also, the speed of erection was a great aid in minimizing sidewalk and other right of way closures.


