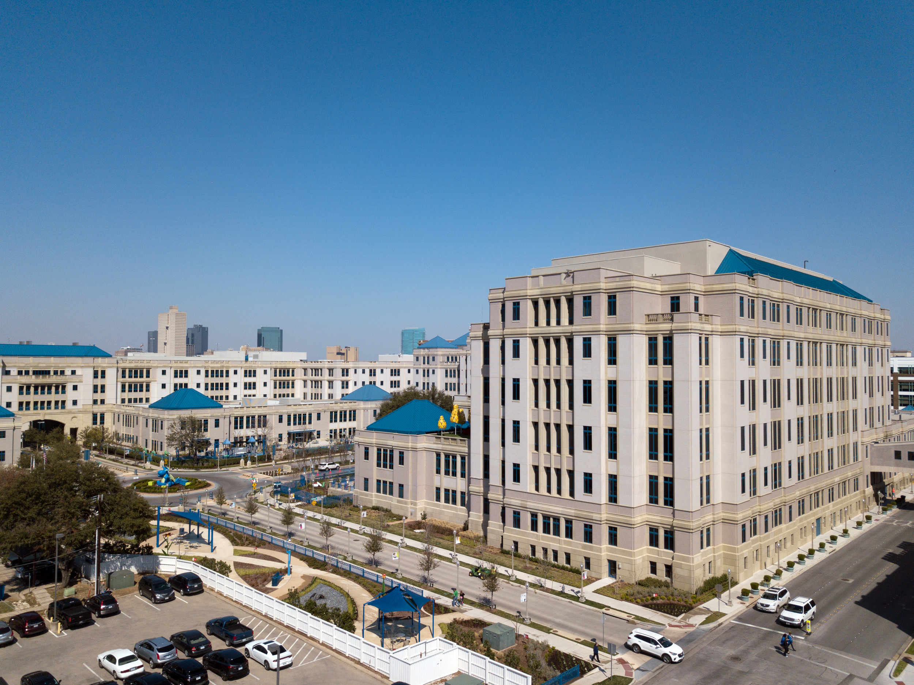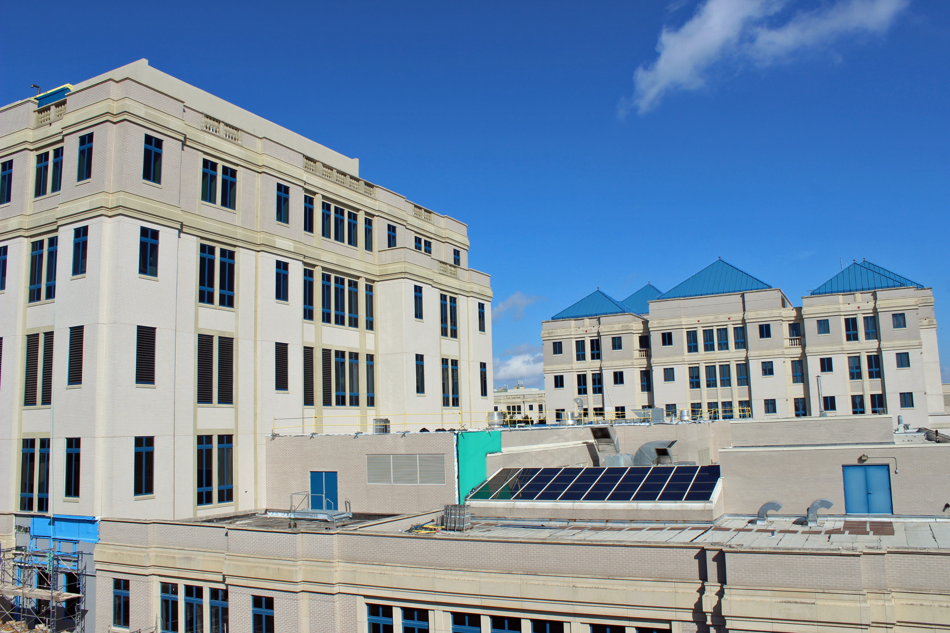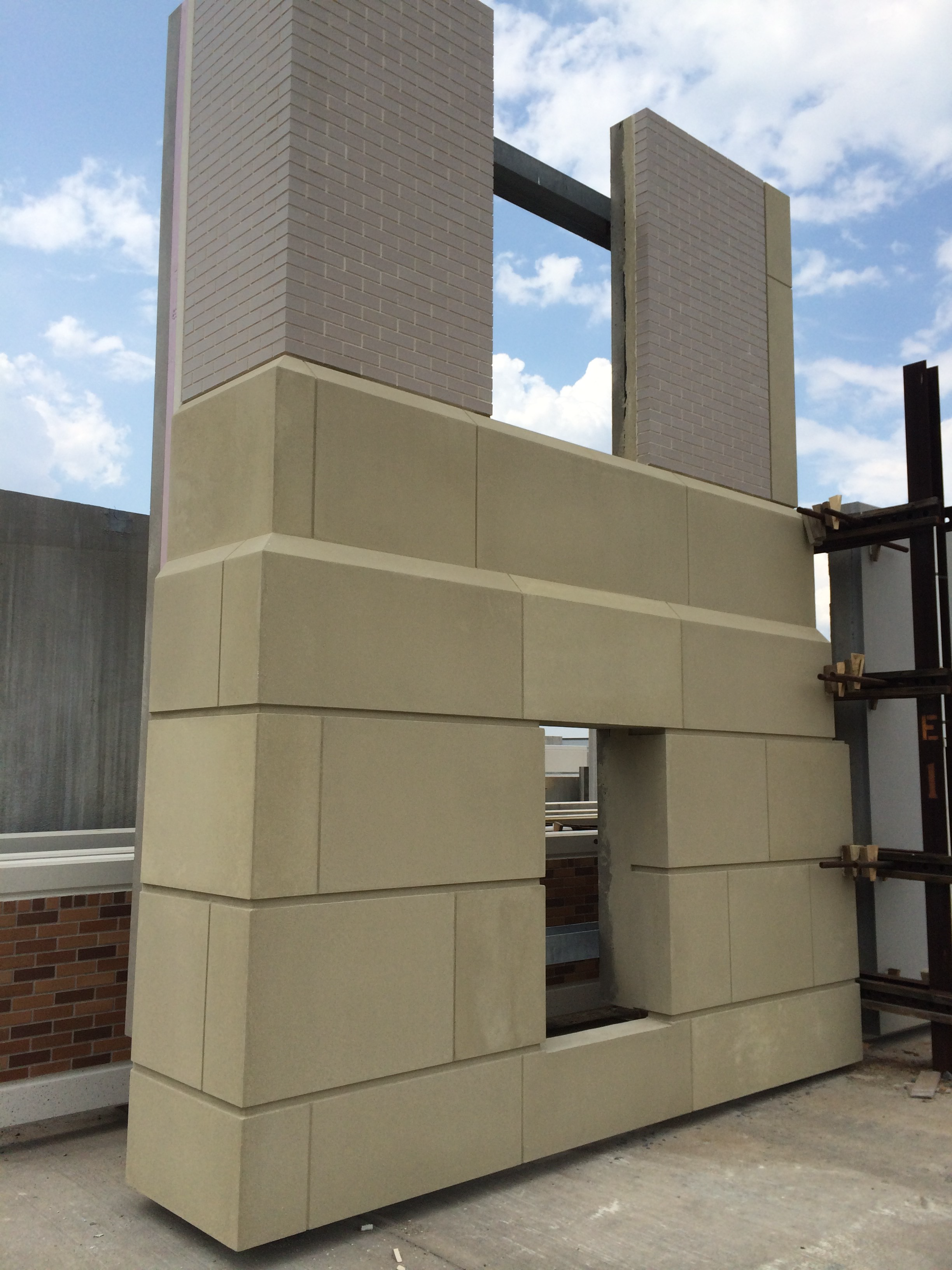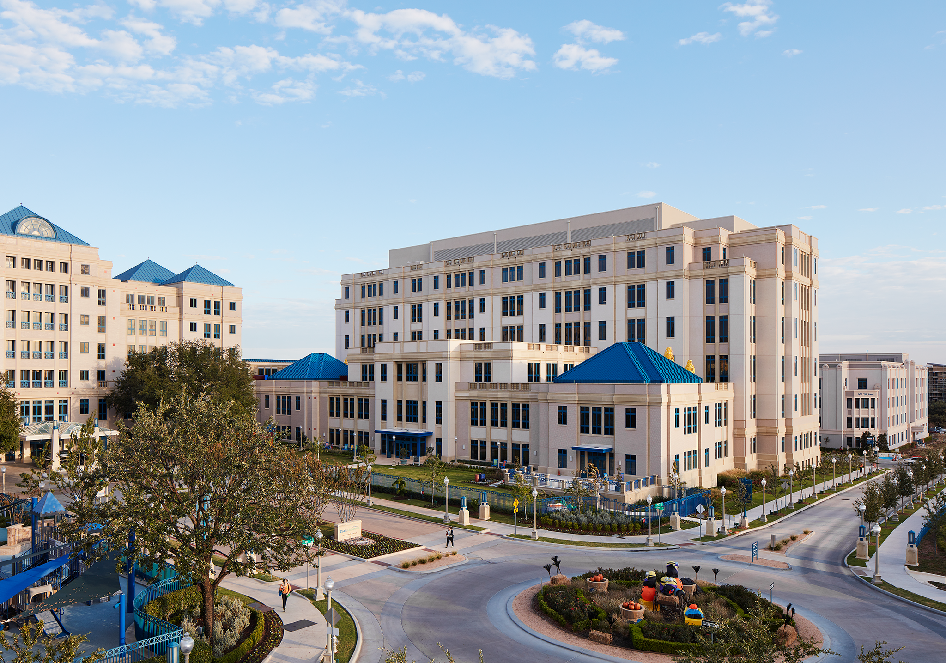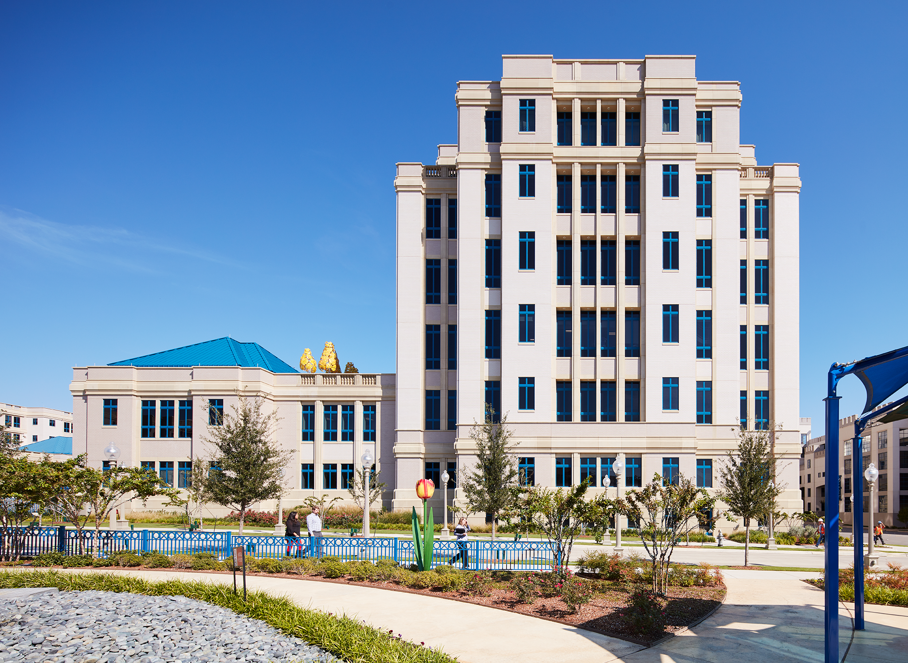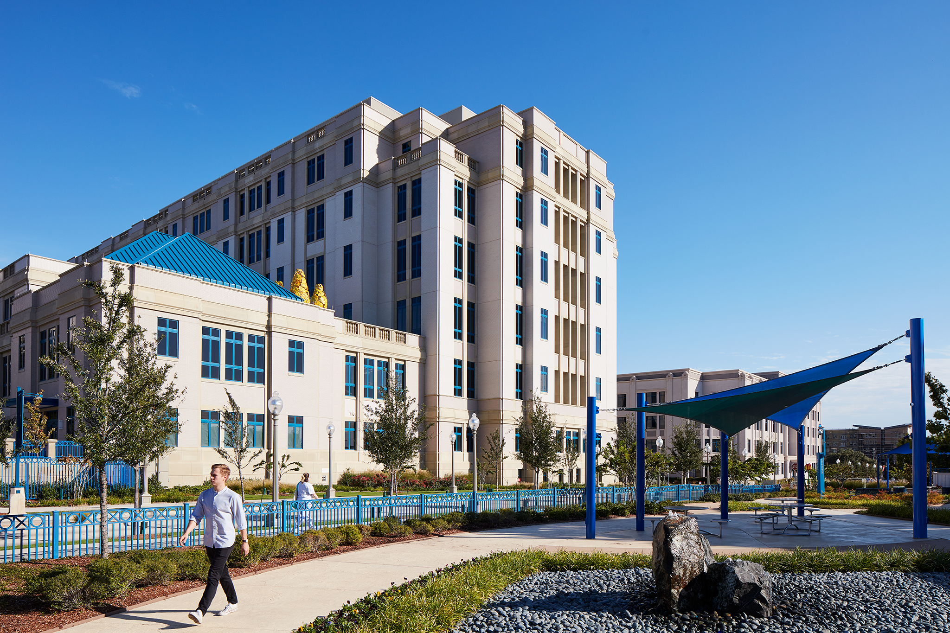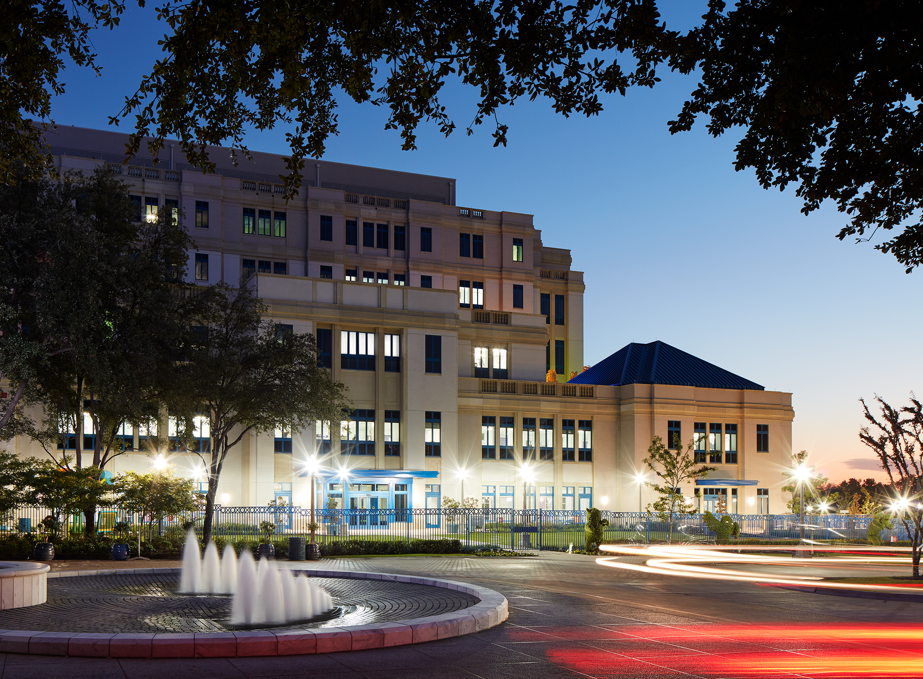Cook’s Children Medical Center - South Tower
Gate Precast Company
Location:
Cook Children’s Medical Center
Fort Worth, TX
Schedule:
Project Start Date: Feb 2014
Precast Erection Start Date: Feb 2015
Precast Erection Completion Date: Dec 2015
Project Completion Date: Dec 2017
Cost:
Total Project Cost: $ 289.2 million
Square Footage: 314,000 SF
Cost of Precast Concrete: $4.8 million
Involved Companies
Precast Concrete Producer
Gate Precast Company
1220 State Highway 77 North
Hillsboro, TX 76645
https://gateprecast.com/
Architect
David M. Schwarz Architects
1707 L Street NW Suite 400
Washington, DC 20036
https://www.dmsas.com/
Precast Concrete Specialty Engineer
Gate Precast Company
2601 Cory Drive
Jacksonville, AR 72076
https://gateprecast.com/
Engineer of Record
CJG Engineers
3200 Wilcrest Drive
Houston, TX 77042
https://www.cjgengineers.com/
Architect of Record
CallisonRTKL
1717 Pacific Avenue
Dallas, TX 75201
https://www.callisonrtkl.com/
General Contractor
Linbeck Group
3900 Essex Lane
Houston, TX 77027
https://www.linbeck.com/
PCI- Certified Erector
Precast Erectors, Inc
3500 Valley Vista Drive
Hurst, TX 76053
https://www.precasterectors.com/
Background
The purpose of the project was to provide new operating rooms, an expanded emergency department, clinical laboratory space, and a pediatric heart center to the hospital. On the exterior, custom insulated precast concrete panels were meticulously detailed to achieve the look of natural limestone as cast stone and glazed brick materials have been historically used on the preceding buildings and additions. The use of precast panels fit well with the architect’s long-established kit of parts and helped keep the construction costs down, save time, and meet the Medical Center’s exacting standards. The cohesive aesthetic of the precast panels and affordable construction ensures the continued success of the hospital and opportunities for growth in the future.
Challenges
The precaster served as a design assist consultant for the exterior facade when the design documents were 50% completed. The collaborative partnership between the precaster, design team, owner and construction manager led to an efficient design that takes all of the issues into account early.
Challenges in emulating natural limestone, cast stone and glazed brick used on the existing hospital campus façade. The design team envisioned using technological advancements in precast façade systems to emulate the randomness in coloring of natural stone and imperfections of hand laid masonry used on the existing campus since 1989. The precaster developed a pigmented technique that provided this randomness and captured the timeless character of the hospital’s historic campus.
A special retardant mix was applied to the mold prior to the first pour of concrete. A chemical reaction with the base colors used in each segment resulted in color variations in the panel. The precaster used an extensive color-by-number layout system for the entire façade, which was incorporated into the shop drawings.
The most challenging panels incorporated embedded brick and the variegated limestone finish. In certain panels, embedding glazed brick and applying the chemicals to achieve the randomness in the finish could take as much as 7 hours.
Varieties of mockups were produced to ensure the veining technique created the limestone appearance the architects desired. A fully insulated, 30- by 20-foot mock-up with windows installed was produced for the owner to review.
The precaster built approximately 50 molds including one master mold used to cast units used in six different areas of the building. To reduce vertical joints at highly visible building corners, the precaster detailed panels with 90-degree returns approaching 5 feet in length, exceeding typical return lengths. Several special two-part "hanging" forms were built to overcome this design challenge.
Innovations/accomplishments
Healthcare facilities are faced with critical temperature and moisture management issues. Designed to meet the varied needs of both patients and staff, healthcare facilities put added importance on interior air quality, proper day-lighting strategies, and exterior aesthetics. All are virtues of the insulated precast concrete wall assembly utilized on the exterior of the tower. The precaster and insulation manufacturer assisted the design team by providing a series of thermal and moisture analyses to assure long-term thermal resistance and eliminate concerns of condensation and mildew.
The architectural precast panels are resistant to moisture and the continuous low-perm insulation creates a moisture barrier, preventing vapor diffusion and air infiltration. The isothermal R-value of the wall panel is R-16.41. This is 100% more than the 2009 IECC code requirement in Zone 3 (R-8.13) and nearly 2X the efficiency of a more conventional brick/block assembly (R-8.85)
The dew point analysis determines if water vapor will travel through the wall assembly or if condensation will accumulate on the exposed interior surface of the wall. After analyzing a full-size mockup in extreme winter and summer conditions, the panel section passed the test blocking all condensation. There are no thermal bridges through the insulation so moisture has no path to follow.


