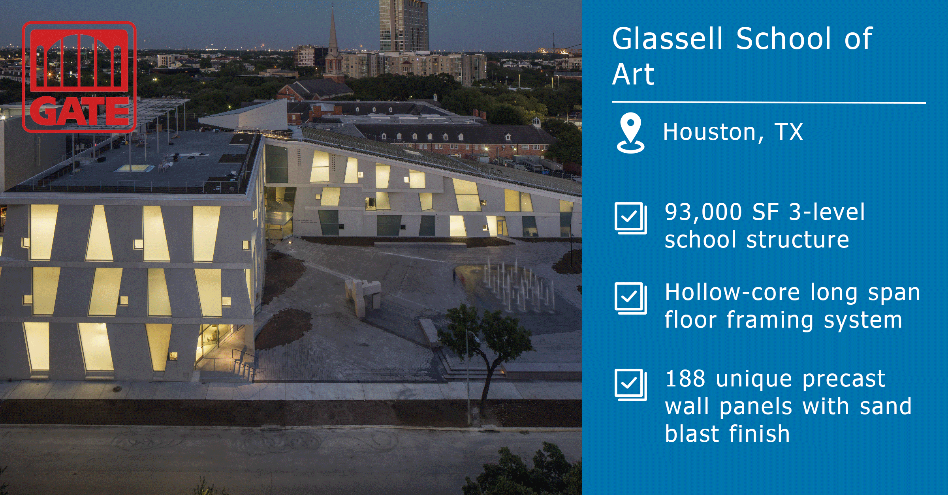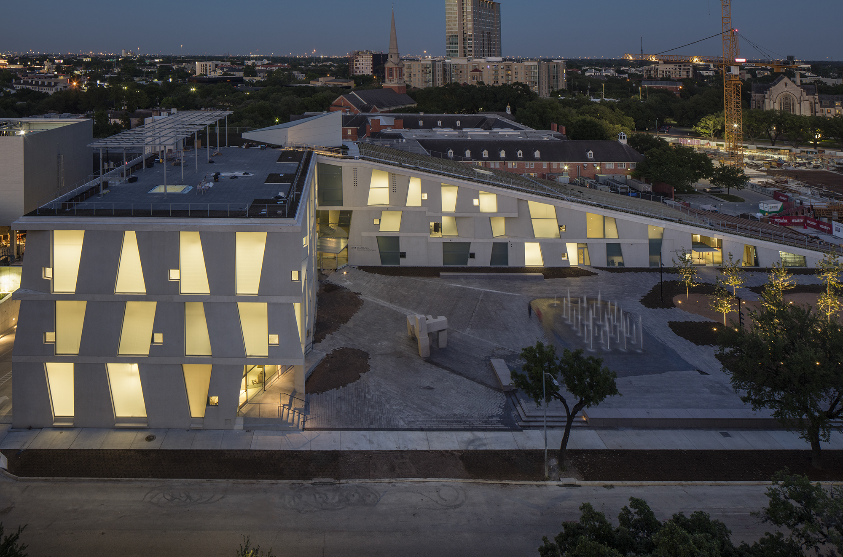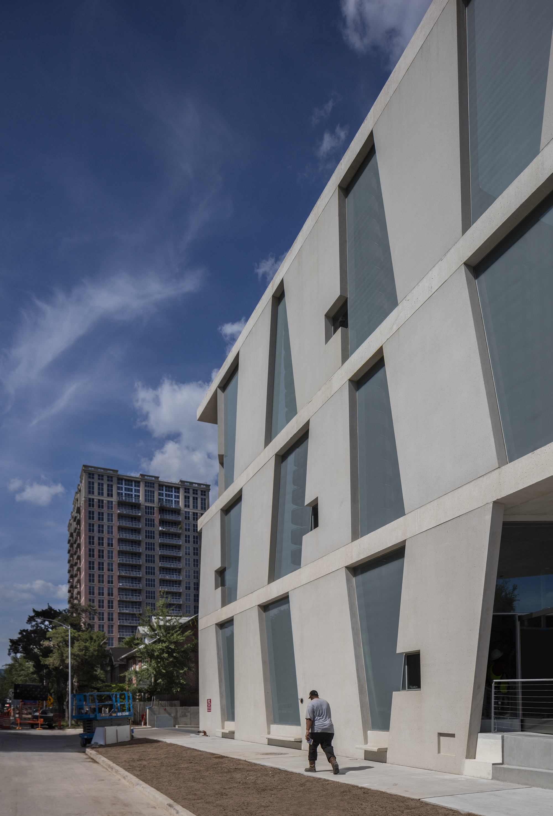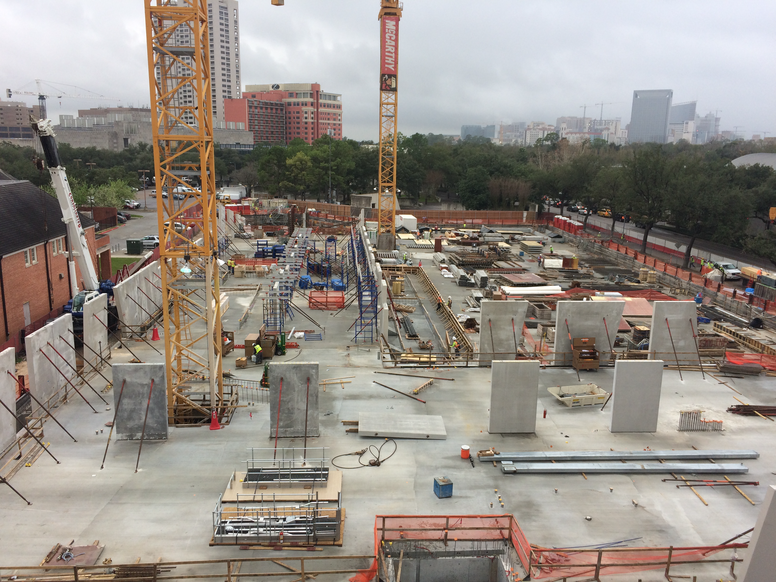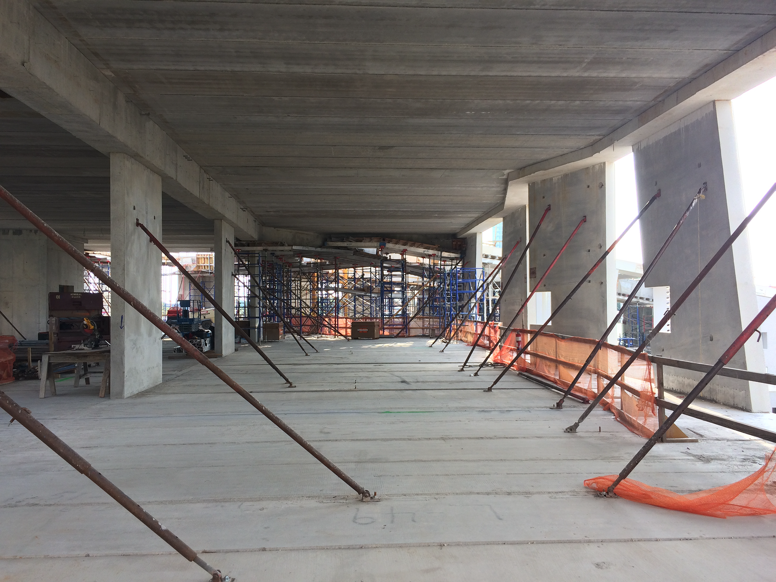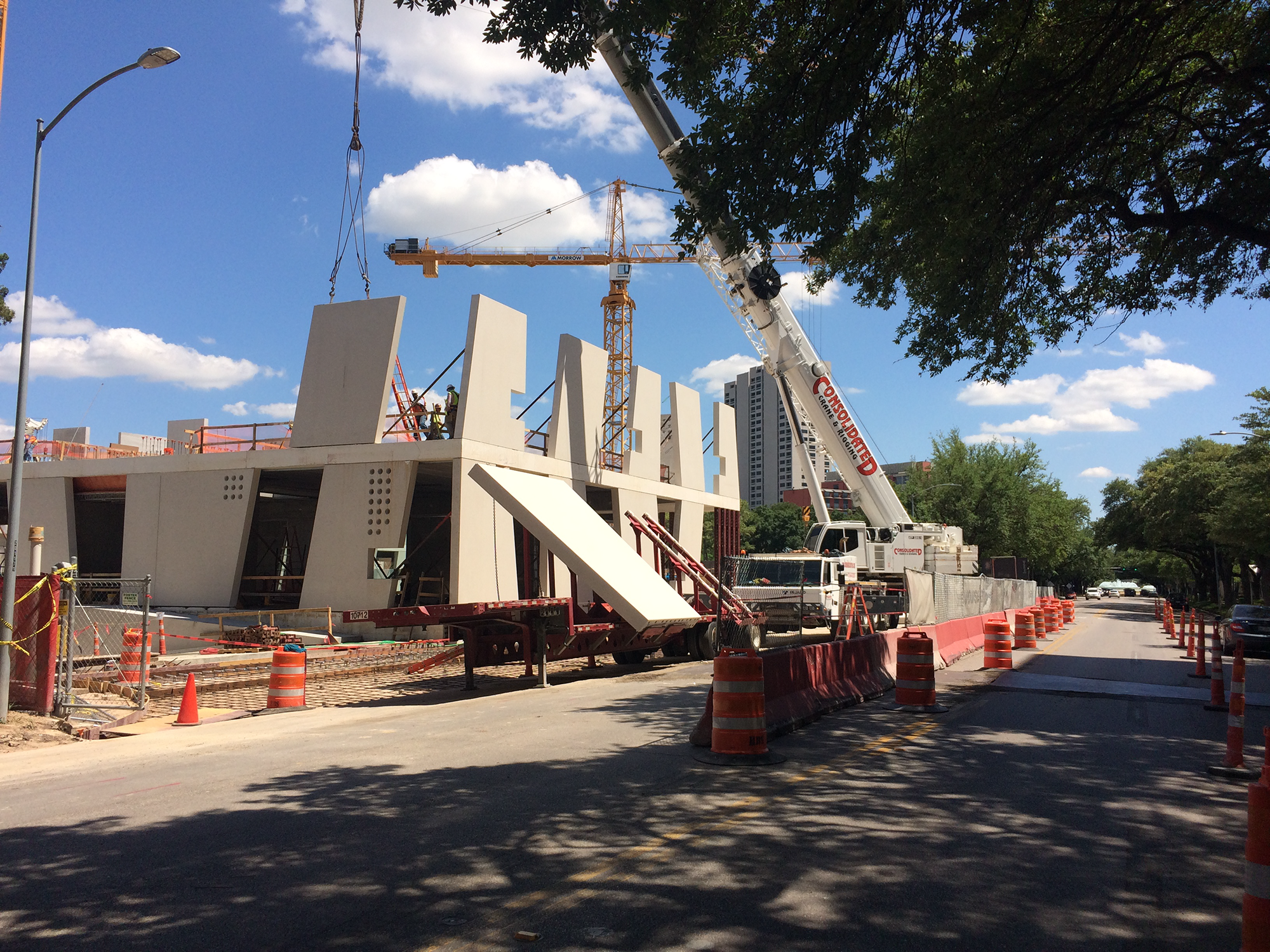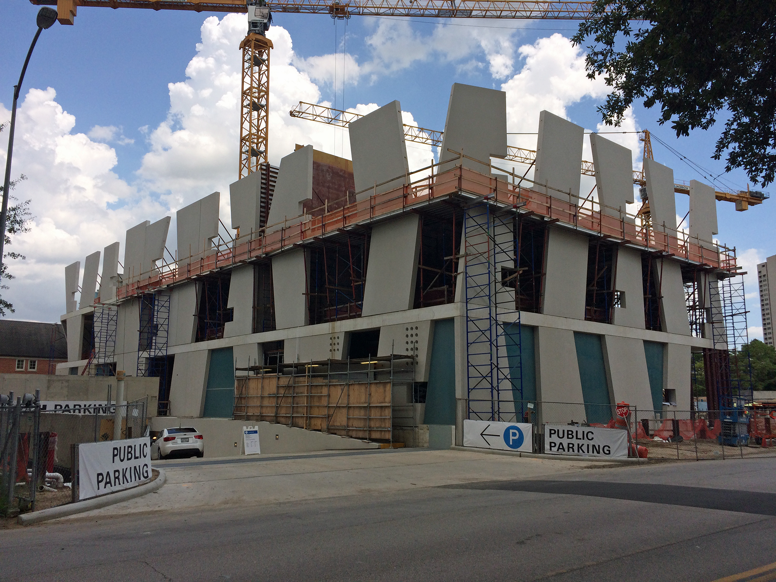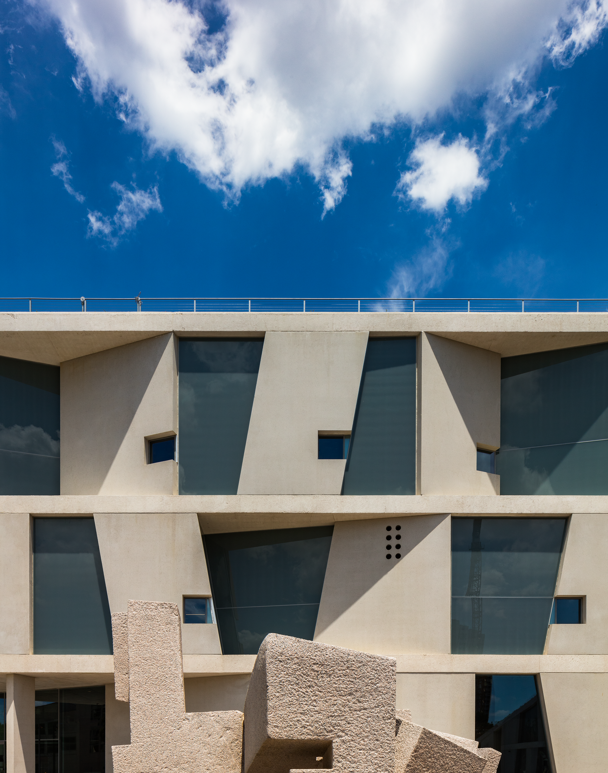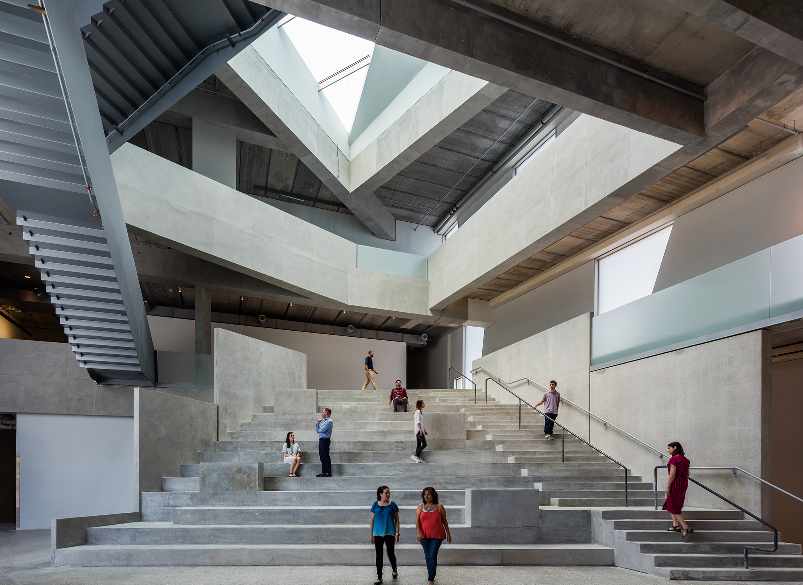Glassell School of Art
GATE Precast Company
Location:
Museum of Fine Arts
Houston, TX
Schedule:
Project Start Date: 10/15/2015
Precast Erection Start Date: 01/2017
Precast Erection Completion Date: 10/2017
Project Completion Date: 05/15/2018
Cost:
Total Project Cost: Undisclosed
Square Footage: 93,000 SF
Cost of Precast Concrete: $3.5 million
Involved Companies
Precast Concrete Producer
Gate Precast Company
1220 Highway 77
Hillsboro, TX 76645
https://gateprecast.com/
PCI Certified Erector
Precast Erectors
3500 Vally Vista Dr
Hurst, TX 76053
https://www.precasterectors.com/
Precast Concrete Specialty Engineer
Stehler Structural Engineering
6 Scotch Pine Road
St. Paul, MN 55127
https://www.stehler.net/
Architect
Kendall/Heaton Associates
3050 Post Oak Blvd
Houston, TX 77056
https://www.kendall-heaton.com/
Engineer of Record
Cardno Structural Engineering
3700 W Sam Houston Parkway South
Houston, TX 77042
General Contractor
McCarthy Building Companies
8 Greenway Plaza
Houston, TX 77046
https://www.mccarthy.com/
Background
The school is the first phase of the campus expansion project, with the second phase currently under construction. The ‘L’ shape of the building is a campus space defining geometry, relating to the whole of the campus and providing the inclined plane access to the campus overlook terrace. The precast concrete structural elements hold up the floors and define the exterior, incorporating the angle of the main incline. They also allude to the adjacent sculpture garden walls angled by Isamu Noguchi.
The simple planar structural pieces of sandblasted precast concrete begin with the angle of the inclined roof plane and give character to the inner spaces of the building in the spirit of simplicity and directness. The concrete planes alternate with large translucent panels to provide ideal diffuse light to the studios. The 178 wall panels vary in size and geometry and are spaced along the perimeters to allow full-height glazed panels to be installed between adjacent precast wall panels. The use of precast for the wall panels allowed for the minimization of wall thickness in certain key locations.
The precast environment provided more confidence and control over placement of the reinforcing steel. Thus the precast panels had a larger effective thickness for a given overall thickness, allowing them to resist larger forces than cast-in-place walls.
Precast hollowcore concrete planks frame the floor systems and span between the system of cast-in-place concrete perimeter beams. These made a relatively lightweight, long span floor framing system possible – up to 40 feet spans with a depth of only 16 inches – and were surprisingly flexible in terms of allowing for embedded systems and field installed penetrations. The underside of the precast planks are left exposed to view within the space.
A series of folded steel plate stairs crisscross the school’s triple-height entry forum, clear spanning between cast-in-place concrete perimeter beams at each floor level. The school’s sloped green roof system is supported on the precast concrete planks and includes integrated amphitheater seating and a continuous stairway that allows for public roof access where visitors can take in unobstructed views of the campus and greater Houston beyond.
Precast concrete for the exterior structure provided a superior finish and consistency over cast in place concrete and the architectural, tectonic language of the building is based on the idea of erecting the structure out of individual elements.
Challenges
The tectonic language of the building demanded that construction proceeded as an assembly of elements with the nature of this assembly being expressed through joints for instance between precast wall panels and ring beams. Precast panels also provided a superior and consistent finish using a light sandblast. The connections between those large scale load bearing precast panels and the cast in place ring beams was a challenge requiring precise dowel and sleeve placements.
From a structural perspective, the main challenge was to ensure continuity between the different types of structural components. Connections between precast panels, cast-in-place mild steel reinforced concrete, hollow-core planks, post-tensioned concrete, etc. are located throughout the structure with a multitude of conditions. Ensuring that forces transfer properly from one component to another was critical for the structure as a whole. For example, developing diaphragm action at the roof was critical to controlling deflections of the above-ground structure. Shear forces at the roof shared by the precast planks and cast-in-place roof topping slab must flow into cast-in-place post-tensioned girders and slab-beams and cast-in-place mild steel perimeter beams throughout the roof, then transferring back and forth from the precast wall panels to cast-in-place perimeter beams at each level, and eventually to the foundation. The building’s geometry, characterized by individual panels offset, rotated, twisted, and inclined to varying degrees at random locations made for a complicated load path.
Innovations/accomplishments
Precaster cast 188 completely different and unique panels using an architectural mix to receive a sand blast finish. To increase the complexity level, each panel was a true structural member cast 12” thick with 100% face mix. Due to the panels being structural in nature, each one was reinforced heavily with strirrups and Lenton couplers so that the wall as it was erected vertically, was similar in nature to a shear wall. Additionally, none of the panels were erected actually touching each other as there was a pane of glass between the different shaped panels. Once set, each one had to be braced until the GC formed and poured a “ring beam” on top of the precast panels. This methodology was repeated through the 3 floors.
Hollow Core: A combination of 8”, 10”, 12” & 16” Gate-Core Planking (approximately 71,000 sf) was provided and erected by crews at the second, third and roof levels. Longest spans were nearly 45 feet with nearly all of the pieces in the exhibit angular cut to fit the structure and every piece on the building is exposed to provide a raw, structural concrete finish. Due to the short construction schedule, the benefits of off-site precasting was realized when each floor was able to be erected in less than a week.

