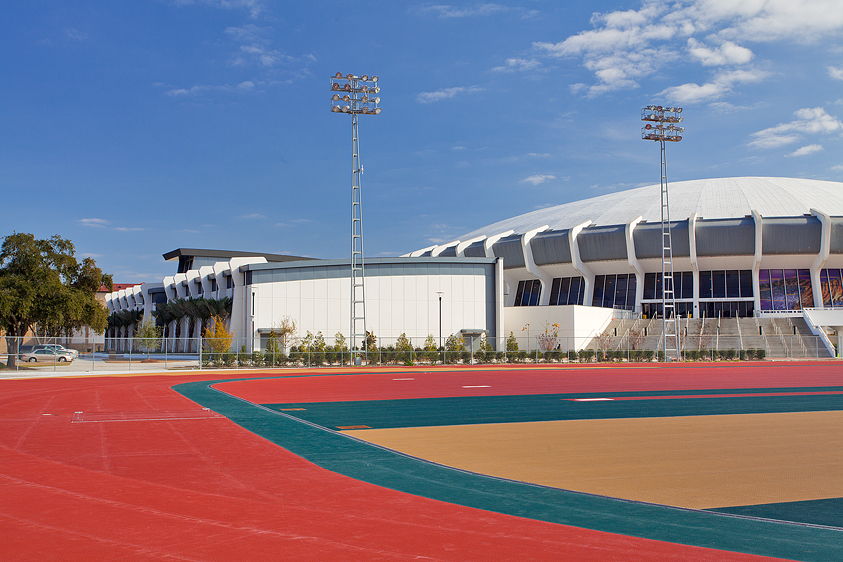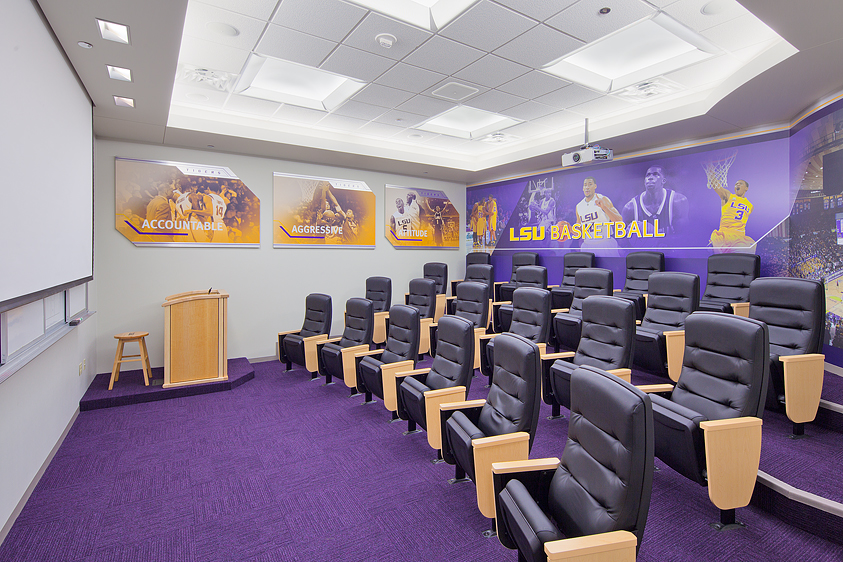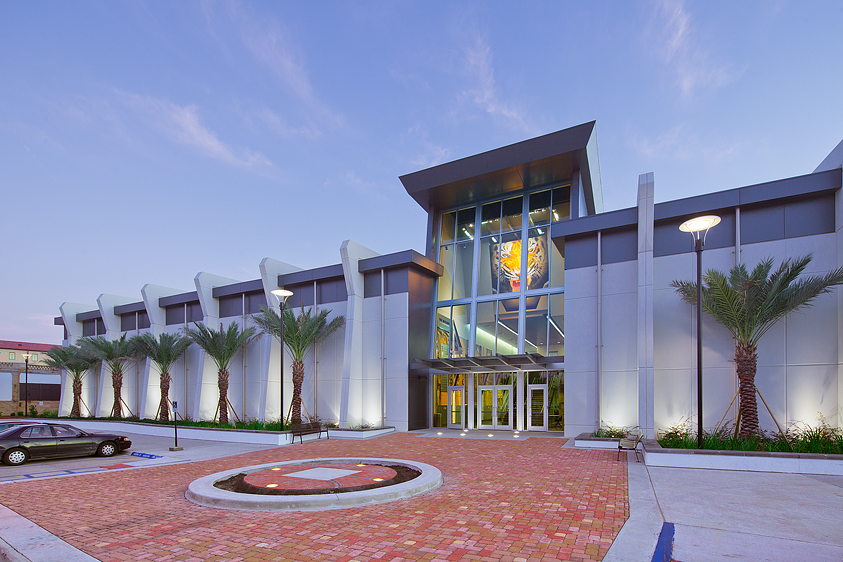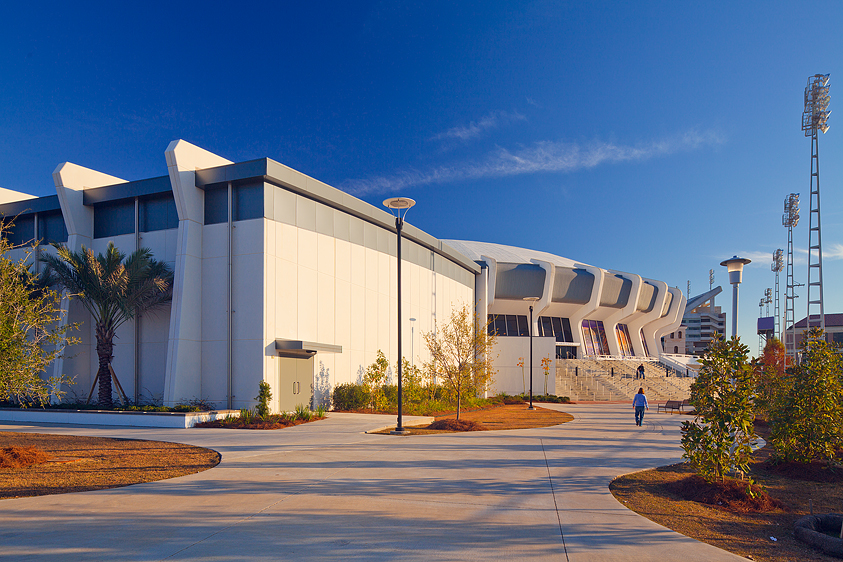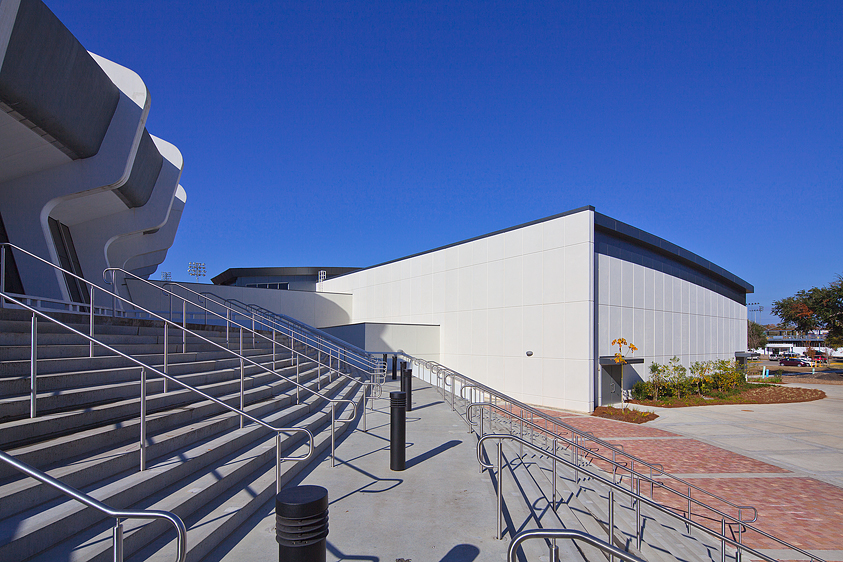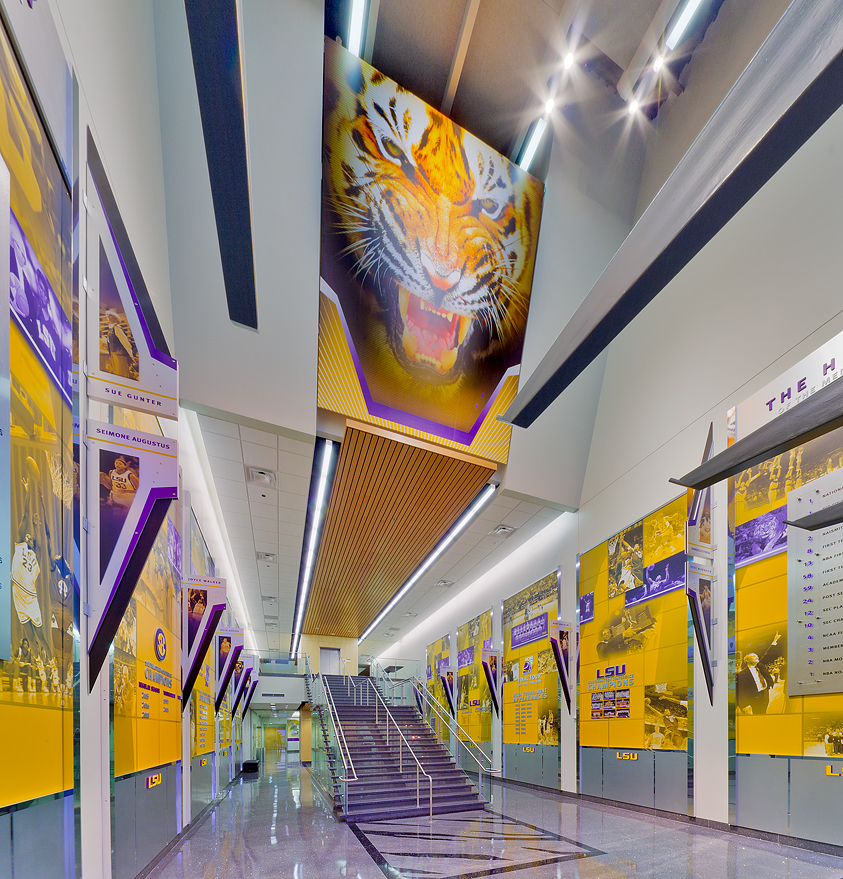LSU Basketball Practice Facility
Gate Precast
Location:
LSU Athletic Department
Baton Rouge, LA 70803
Schedule:
Project Start Date: 6/30/2008
Precast Erection Start Date: 3/23/2009
Precast Erection Completion Date 4/27/2009
Project Completion Date: 11/26/2010
Cost:
Total Project Cost: $15 million
Square Footage: 58,960 SF
Cost of Precast Concrete: $1.5 million
Involved Companies
Precast Concrete Producer
Gate Precast
2440 South Alabama Ave
Monroeville, AL 36460
http://www.gateprecast.com
Architect
Holden Architects
358 Third Street
Baton Rouge, LA 70801
https://www.holdarch.com/
Precast Concrete Specialty Engineer
PTAC
49 Pineville Road
Monroeville, AL 36460
https://www.ptac.com/
Engineer of Record
AST
8417 Kelwood Avenue
Baton Rouge, LA 70801
http://www.astengineers.us/
Associate Architect
RDG Planning & Design
301 Grand Avenue
Des Moines, IA 50309
https://rdgusa.com/
General Contractor
Guy Hopkins Construction
13855 W Amber Avenue
Baton Rouge, LA 70809
http://www.guyhopkins.com/
Background
The project consists of a 58,960 gross square foot addition to the existing Division 1 University Basketball Arena. The building addition includes two new practice courts for the Men's and Women's Basketball teams, storage, restrooms and a new 2-story Entry Lobby with ample space for displaying the team's legendary players and past championships. A grand stair ascends to a large multi-function / banquet room fronting the arena concourse. The addition also includes: locker rooms, team viewing rooms, team lounges, and general meeting rooms.
Challenges
The major challenges facing the designers for this facility included creating an addition to an iconic structure that in no way lended itself to expansion. Its oval footprint, four massive arching ramps, and exposed skeletal frame offered few choices for immediate attachment. Our solution involved elimination of two ramps to clear way for a aesthetically appropriate addition to the 1970's arena that would compliment its original form, solve the functional program, and prolong the viability of the complex. New precast concrete stair stadia served the egress requirements for the building in a fraction of the space occupied by the original ramps.
The original structure is a cast-in-place concrete frame with painted cement plaster and gunite wall panels. With the local high humidity and rainfall levels paired with warm climate, mildew is a constant problem on buildings. White buildings fare the worst. This addition faces due North and was subject to the such assault.
Innovations/accomplishments
Our two major design obstacles were overcome with the choice of architectural precast cladding during design. We were able to create a building form that acted as a natural extension to the futuristic form of the original arena, utilizing sweeping curved faces and prismic shapes. Our goal was to create a building extension that appeared to be original to he arena's concrete design, all the while meeting an aggressive construction deadline. The application of steel structural frame and architectural precast cladding cut more than twelve months of the estimated construction schedule for cast-in-place concrete and save an estimated $500,000 in foundation cost.
At the same time, we wanted an upscale presentation with contemporary finishes that would endure and resist the impact of our adverse climate. To overcome the inevitable north-facing mildew problems, we specified the use of a self-cleaning photocatalytic titanium dioxide admixture, reportedly for the first time in the USA. The admixture used was ESSROC TX Active by Italcementi Group.



