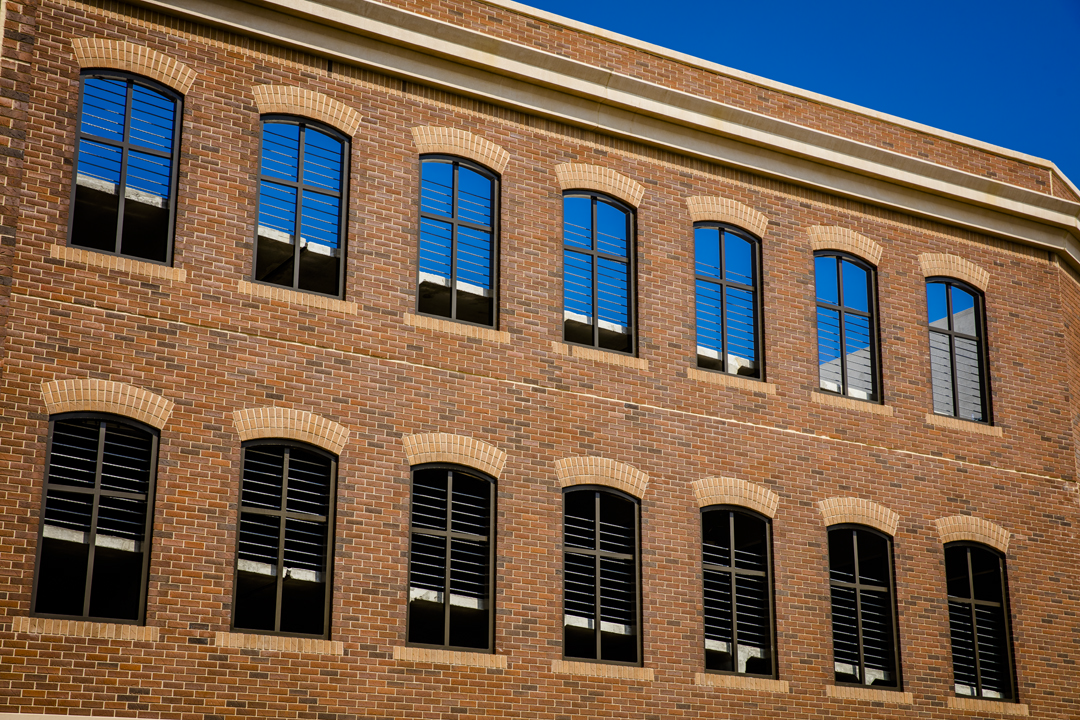Milton Avenue Parking Deck
Tindall
Location:
City of Alpharetta
Alpharetta, GA
Cost:
Total Project Cost: $7.5 million
Square Footage: 72,000 SF
Cost of Precast Concrete: $2.8 million
Schedule:
Project Construction Start Date: 10/15/2019
Precast Erection Start Date: 10/15/2019
Precast Erection Completion Date: 11/30/2019
Project Completion Date: 4/19/2019
Due to extended negotiations with the adjacent property owner, the start date was delayed, and the schedule was compressed. Precast allowed for saving time in the project schedule by delivering a much shorter construction period.
Involved Companies
Precast Concrete Producer
Tindall Corporation
3361 Grant Road
Conley, GA 30288
https://tindallcorp.com/
PCI Certified Erector
RGR Erectors
3886 New Bridge Rd
Cleveland, GA 30528
Architect
TreanorHL
5250 Avalon Boulevard
Alpharetta, GA 30009
https://www.treanorhl.com/
General Contractor
The Christman Company
408 S. Elm Street
Greensboro, NC 27401
https://www.christmanco.com/
Structural Engineer
WGI Enigneering Firm
5051 Peachtree Corners Circle
Norcross, GA 30092
https://wginc.com/
Civil Engineer
Eberly & Associates
2951 Flowers Road South
Atlanta, GA 30341
https://www.eberly.net/
Background
Due to the increased population in a downtown city area, the 260-space parking deck was developed and designed to complement its surroundings and provide more space for drivers to park. Featuring first-floor retail space, the garage includes a total precast concrete structural framing system and loadbearing, brick-faced architectural wall panels that disguise the space’s function, allowing it to seamlessly blend the buildings around it as a modeled industrial brick building with architectural features.
The 72,000-square-foot structure features brick-faced panels with cornices that mimic area architecture. The Christman Company was the general contractor, WGI was the prime consultant, parking designer, and structural engineer, TreanorHL was the architect, and Eberly & Associates was the civil engineer and landscape architect. The project was completed in April 2019.
The precast producer fabricated and erected the 317 precast concrete components, including factory-topped double tees, 8- and 12-inch architectural panels with inset brick, columns, beams, shear walls, wall panels, stairs, cornices and caps. Precast was selected for this project its versatility and ability to incorporate all of the architectural features required and for the accelerated delivery schedule.
Challenges
There were three major challenges with the parking garage at this site. First, siting and configuring the garage on the property, which is very compact and irregular in shape with significant topography, required an innovative approach. The southwest side is blocked out and tapered to accommodate the adjacent historic cemetery property. A curved express ramp from grade in this area enables the 15-foot height over the retail space. Second, geotechnical report initially required deep foundations due to the poor subsurface conditions. Rammed aggregate piers were used to improve the site and accommodate precast system, providing significant savings to the project. Third, program criteria required a design that matched the brick exteriors and architectural aesthetic features of the existing historic downtown buildings. Tindall and its partners ensured the deck seamlessly integrated with the surrounding area’s aesthetic by using load-bearing brick-faced panels with cornices. To look less like a parking deck and more like a commercial building, they included uniformly spaced openings on the deck, mimicking windows and breezeways. Tindall was also on a shorter construction timeline while incorporating the complex architectural criteria.
Innovations/accomplishments
The precast concrete producer was able to match the exterior of the building with the surrounding historic architecture of Alpharetta using brick wall panels while also being efficient in cost and time. Featuring first-floor retail space of its own, the deck is a total precast concrete structure, including brick-faced architectural wall panels which cleverly disguise its function and complement the neighboring old town architecture. Tindall saved time and money on this project by using embedded brick instead of field-laid brick.















