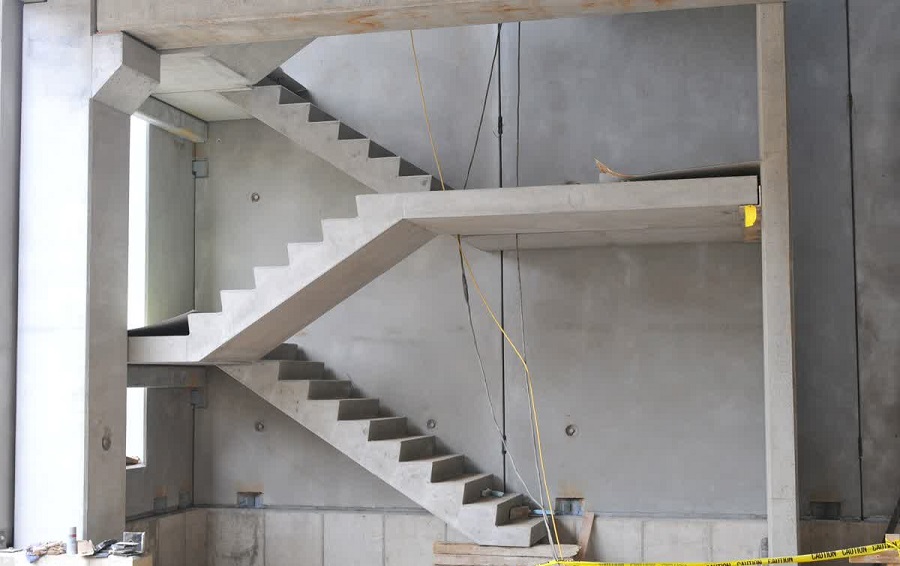Precast can be made into essentially any shape needed for a project. This section addresses a few of the more common shapes or components that do not necessarily fit into one of the primary categories. Designers are encouraged to discuss a project with a precast producer early in the design process to best find ways to optimize the design.
Stadium Risers
Stadium risers are used to support seating in stadiums, arenas, theaters, and other types of grandstands. Typically, they are made as single, double, or triple risers with heights cast to satisfy site lines in the venue. Specifying single, double, or triple risers will depend on the layout and may be dictated by weights and crane access during construction.
Typical spans: 8 to 50 ft.
Finishes: The bottom and vertical sections of the riser are cast against the form and typically will remain as cast in the final construction. The top (wearing surface) is mainly troweled to the desired degree.
Typical thicknesses: 6 to 10 in.
Finishes: When cast on edge, the tread and bottom remain as cast and generally will remain as such in the final construction. When they are cast upside down, the bottom will be troweled to the desired degree of smoothness and will mainly remain exposed to view in the final construction. Abrasive nosing pieces are often cast into the treads to create a non-slip surface.
Stadium/arena raker beams are discussed under Beams and Columns.
Stairs
Precast concrete stairs are used in any application where a stair tower or individual steps are required. These modules can provide fast erection and durable access in buildings or parking structure
Column Covers
Column covers are used as a major focal point in a structure. These units may be broad or barely wider than the column itself and run vertically up a structure. They often conceal structural columns and may completely surround them at the ground level.
They typically are supported by the structural column or the floor and are designed to transfer no vertical load other than their own weight. The vertical load of each length of column cover section is usually supported at one elevation and tied back at the top and bottom to the floors for lateral load transfer and stability.
Typical shapes: C or U shaped (matching halves cover a structural column)
Typical sizes: One-story tall
Finishes: The exterior three sides of the column cover can be finished in any way desired similar to an architectural precast concrete panel.
Mullions
Mullions are thin, often-decorative pieces that fill open space in a building façade. They are often isolated elements forming a long vertical line, requiring them to be cast perfectly straight to avoid any visual deformities. To some degree, these variations can be handled by precast concrete connections with adjustability.
Sizes and shapes can vary to satisfy both architectural and structural requirements.
Typical shapes: Square or rectangle
Typical sizes: One or more stories, subject to limitations imposed by weight or hanging
Finishes: Three of the four sides are created with a form, as they are cast in a horizontal position. They can be finished in a variety of ways, depending on the application and the architectural purpose.






