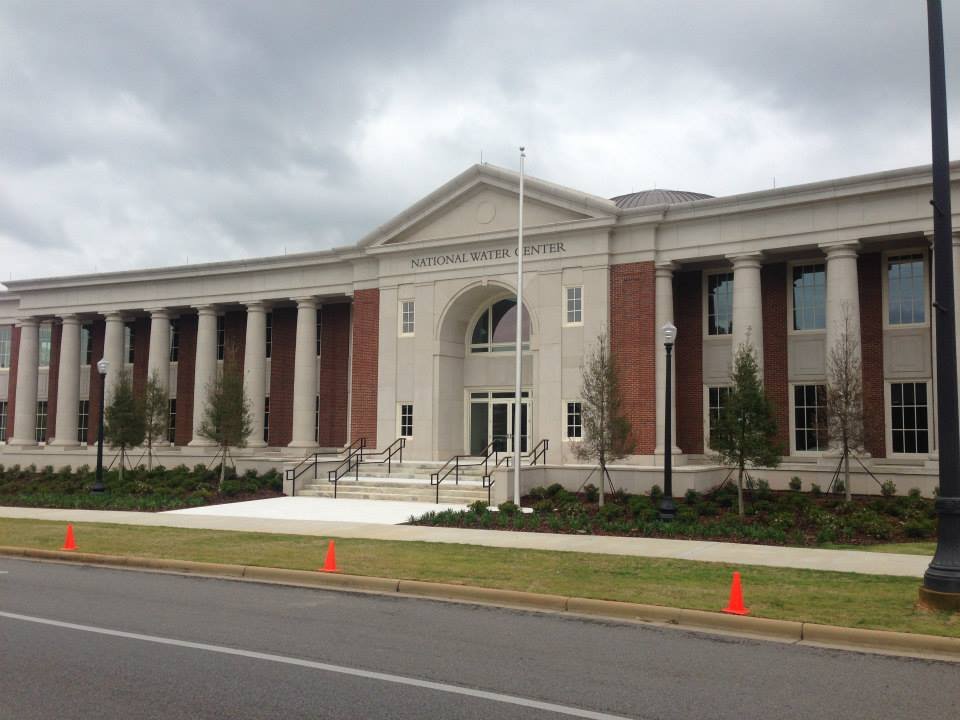NOAA National Water Center
Castone Corp
Location:
Tuscaloosa, AL
NOAA
Schedule:
Project Start Date: 2012
Project Completion Date: 2015
Cost:
Total Project Cost: $ 23.5 million
Square Footage: 65,000 SF
Project Team
Precast Concrete Producer
Castone Corp
1511 Old Columbus Road
Opelika, AL 36804
https://castonecorp.com/
Architect
Beck Architecture LLC
1610 Elm Street
Dallas, TX 75201
https://www.beckgroup.com/
General Contractor
Triune - Beck Joint Venture
Project Background
Located on the University of Alabama campus, NOAA constructed the first-ever National Water Center in the history of the country in response to the country's increasing demand for water intelligence to guide decisions about water management.
A new, highly collaborative, and comprehensive water resources service is supported by the building's special characteristics, which are intended to meet stakeholder needs and contribute to the development of more resilient communities. The operations center, a cooperative "nerve center" for daily national situational awareness that will house personnel from several agencies and provide a shared operating picture for water resources, is located at the middle of the structure. In order to monitor, measure, plan, and manage water situations, a systems proving ground, an applied water resources research and development center, a geo-intelligence laboratory, a systems forecasting operations center with situation rooms, and an airborne snow and soil moisture observation analysis facility are all housed in the 65,000-square-foot building.
Castone Corp provided architectural precast for the new water center. They manufactured a blend of cast stone pieces and architectural precast to meet the aesthetic needs of the design team. The use of precast helped meet not only the aesthetic goals of the project, but also the sustainablities goals as well.
In keeping with NOAA’s strong environmental mission, the National Water Center is a sustainable building with LEED gold certification through the U.S. Green Building Council. A number of environmentally sustainable features were used in the building design, iincluding a drip irrigation system and water conservation features. The builder also used products with high recycled content that were either regionally or locally sourced, and wood that was certified by the Forest Stewardship Council.




