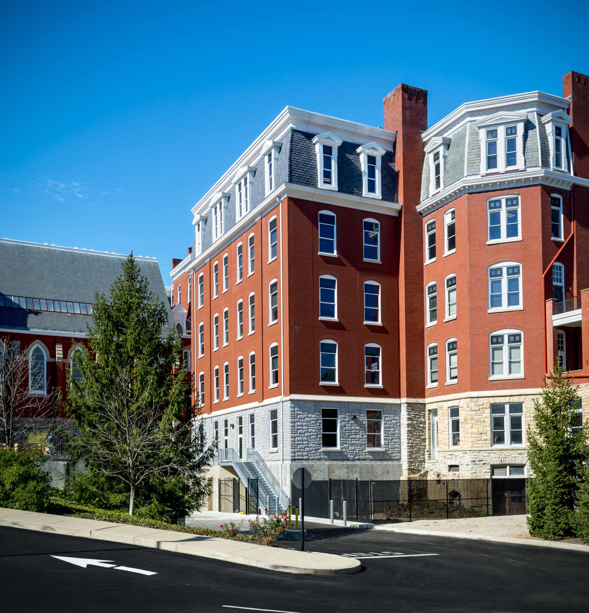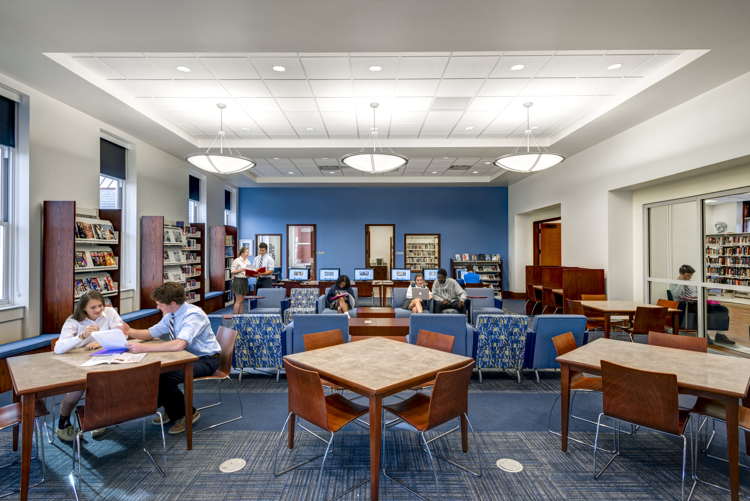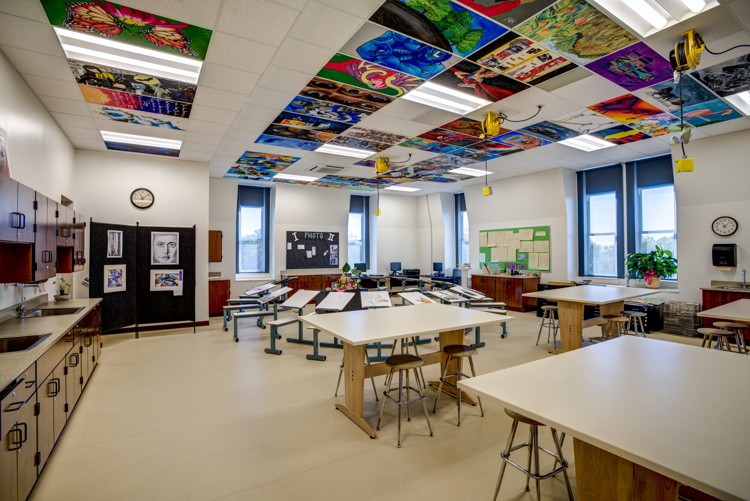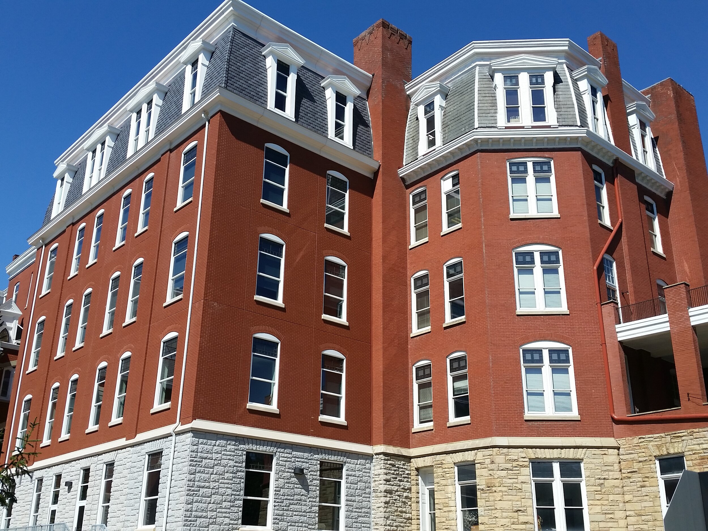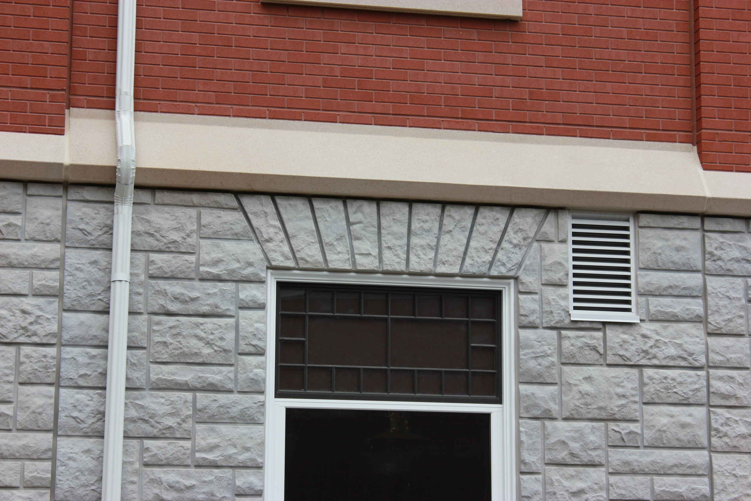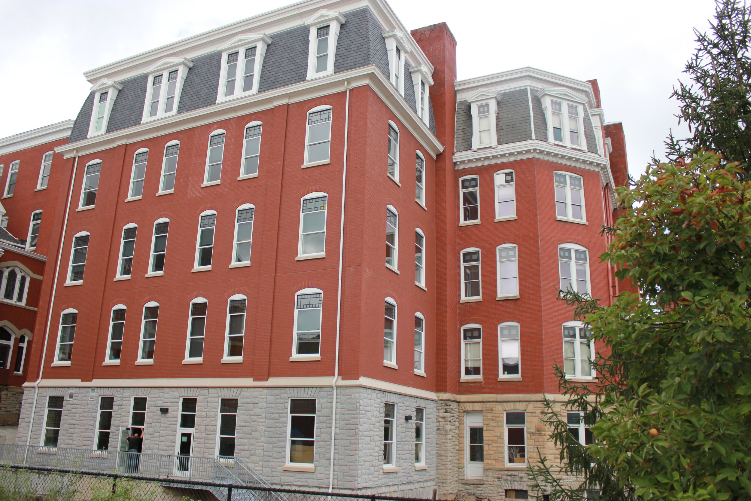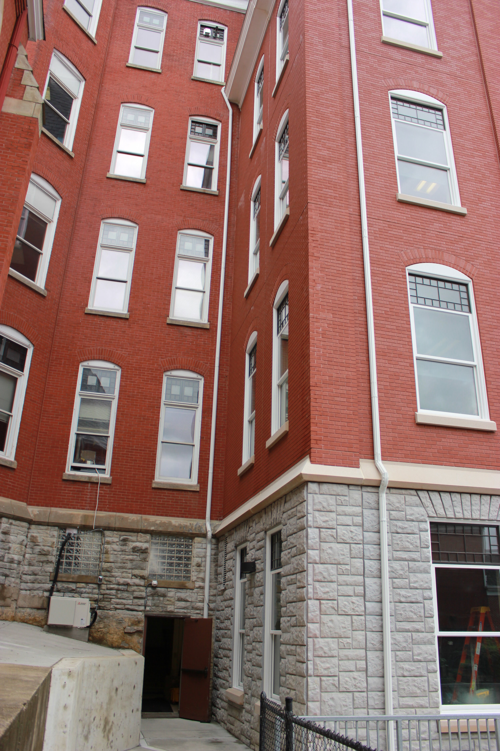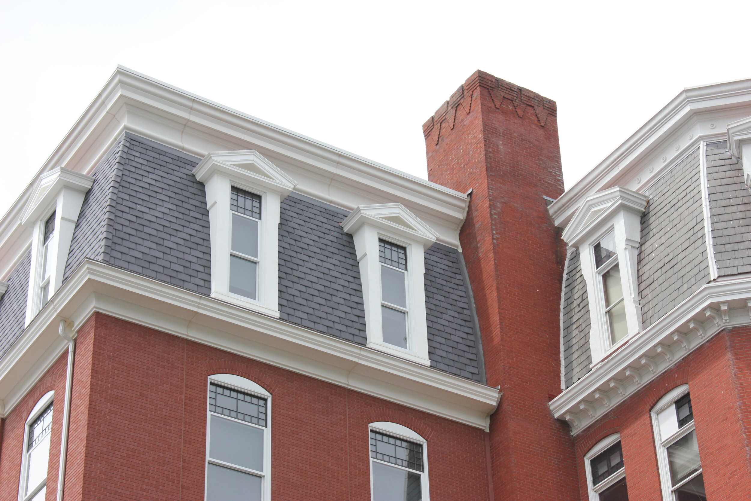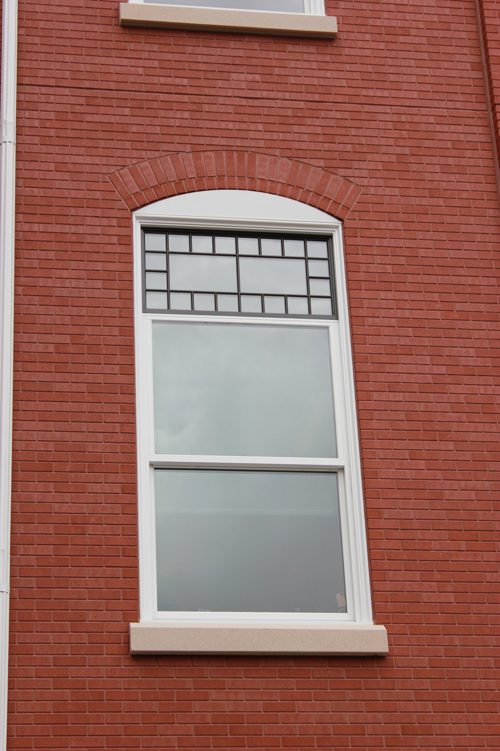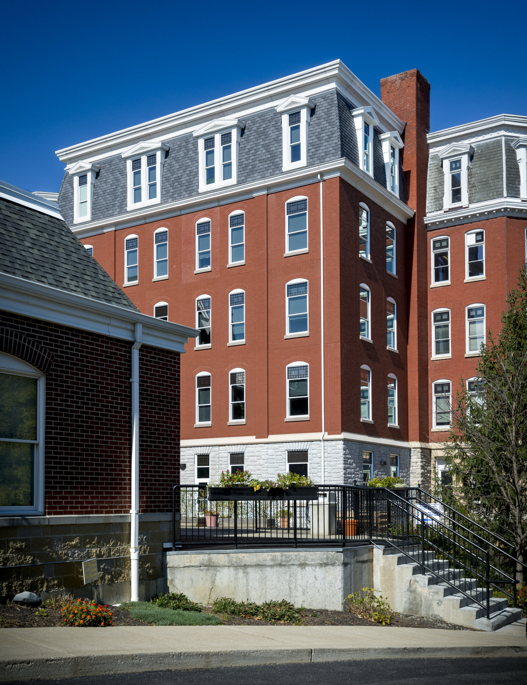Summit Country Day School Addition
Gate Precast
Location:
Summit Country Day School
Cincinnati, OH
Schedule:
Project Start Date: 03/01/2014
Precast Erection Start Date: 05/25/2015
Precast Erection Completion Date: 06/22/2015
Project Completion Date: 08/31/2015
Cost:
Total Project Cost: $3.25 million
Square Footage: 11,000 SF
Cost of Precast Concrete: $1.25 million
Involved Companies
Precast Concrete Producer
Gate Precast
101 Seventh Street
Winchester, KY 40391
http://www.gateprecast.com
Architect
SHP
312 Plum Street
Cincinnati, OH 45212
https://shp.com/
Precast Concrete Specialty Engineer
Ericksen Roed & Associate
2550 University Avenue West
Saint Paul, MN 55114
https://www.eraeng.com/
Engineer of Record
THP, Ltd
100 East Eight Street
Cincinnati, OH 45202
https://thpltd.com/
Precast Certified Erector
E.E. Marr
2039 Hollins Ferry Road
Baltimore, MD 21230
General Contractor
HGC Construction
2814 Stanton Avenue
Cincinnati, OH 45206
https://hgcconstruction.com/
Background
The project included renovation work and new construction. For safety reasons based on an historic experience with a partial collapse, the client and design team agreed that no construction would take place while school was in session, leaving only the summer months (13 weeks) to complete $10.0M in new construction and renovation. The solution for the new construction was precast executed under an IPD-like methodology with hand-selected consulting and construction resources. That team leveraged design assist and BIM technologies. The work was choreographed for completion in a thirteen-week time frame over a single summer. Utilizing more than a decade of experience in related IPD challenges, the hand selected team carefully planned the project and executed it with skill, completing the work in record time. Design assist, prefabrication, 3D modeling and laser scan technologies contributed to the highly collaborative effort that involved significant up-front commitment by key trades in the earliest phases of design. Critical to the success was the integrated team format of the architect GC, owner, precast manufacturer, erector, structural and civil engineers. The existing architecture from 1888 was matched to perfection by a tightly integrated team, erecting a five-story structure and envelope in 21 days.
Precast components included:
Total precast project, insulated panels, and load bearing panels
(6) columns – 1’-4”x1’-4”x45’-0”
(10) beams – 1’-4”x2’-8”x25’-6”
(57) insulated panels – 1’-0”x12’-0”x17’-6”
(93) hollow core planks – 8”x4’-0”x34’-0”
Challenges
There were several challenges faced by the design team for this project including:
Precast erection schedule of 21 days (structure and envelope)
There was no lay down space. All deliveries had to be sequenced so that no trucks were standing for more than two hours.
Matching of existing 1888 architecture was critical to the design effort. The classic Georgian architecture of the existing school is a great source of pride to the community surrounding this school. The base panels were cast with form liner to match the stacked stone. The next three floors were cast in thin brick with the top floor being inwardly curved panels with large bottom cornice and a top mansard. The addition blends into the existing structure so well, it is undetectable to most who pass by. The natural stone and hand-set brick walls are capped by a curving mansard roof with gray slate tiles and box gutters that presented serious concerns to the school and designers when they were considering architectural precast. The blending of multiple materials and concrete mixes that were required to achieve this look inspired the precaster to use all of its resources from carpentry and casting to finishing to make a new product look old.
While all of the formwork required multiple build-ups and many panels included precast returns, the mansard provided the greatest challenge. Forms had to be constructed with multiple non-linear shapes that would allow the concrete to be placed, insulation installed and then a structural back wythe of concrete poured. The complex geometry required the precaster’s carpenters to create new ways of building form-work on an arch that could not be simply drawn as a radius but rather on a curve that matched the existing roof.
Photos via Gate Precast Company and Joe Harrison, JH Photography Inc.


