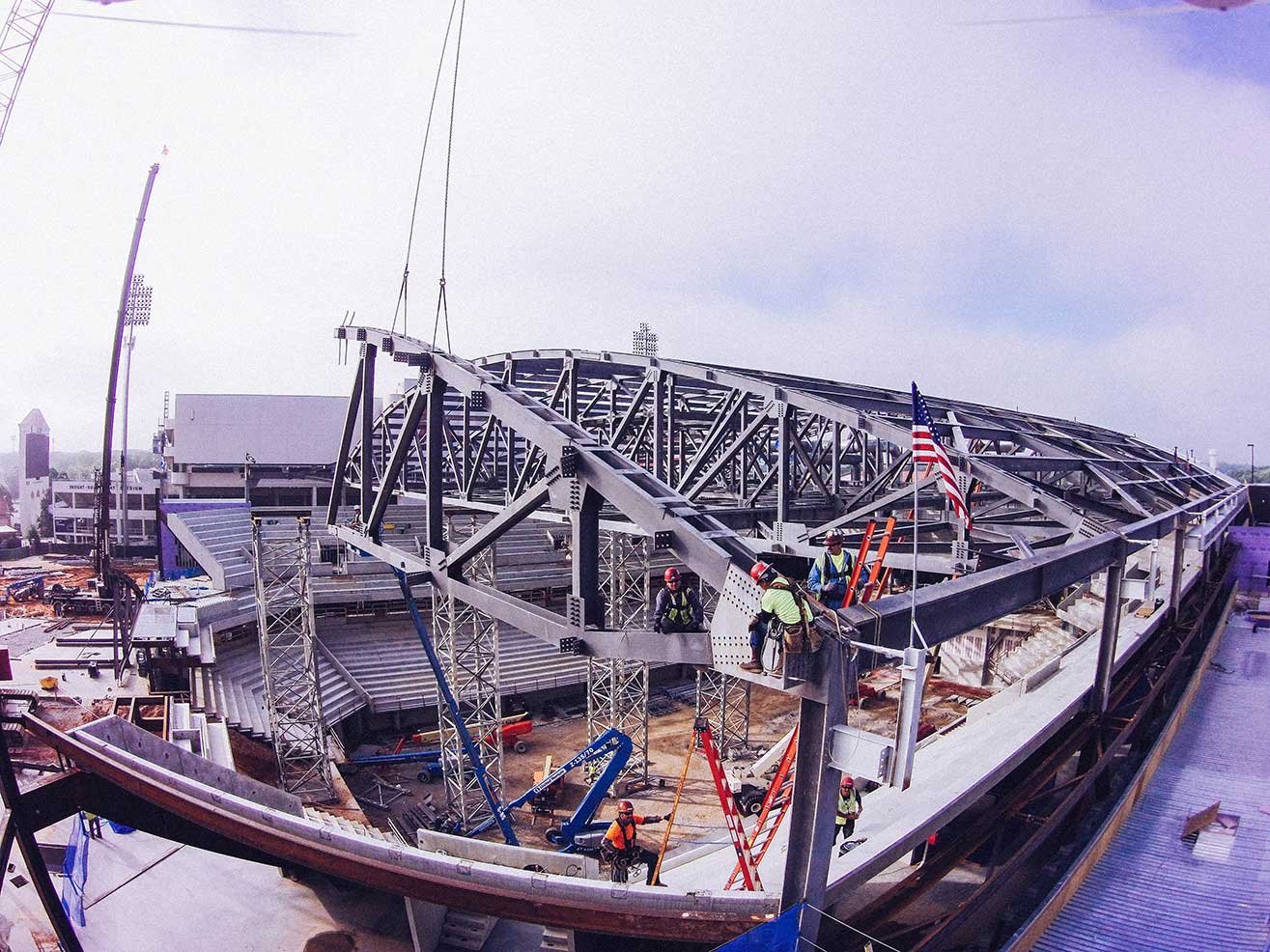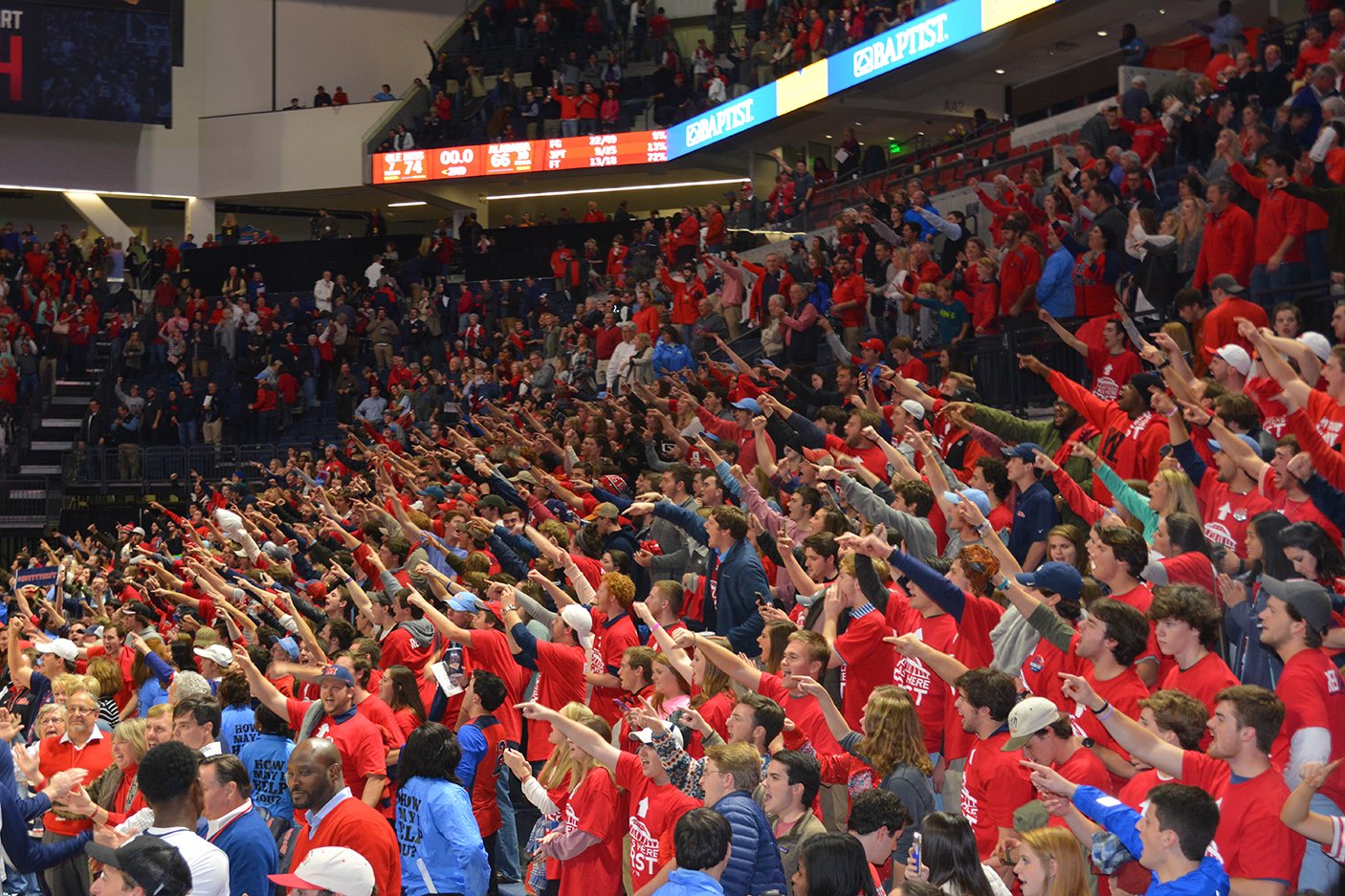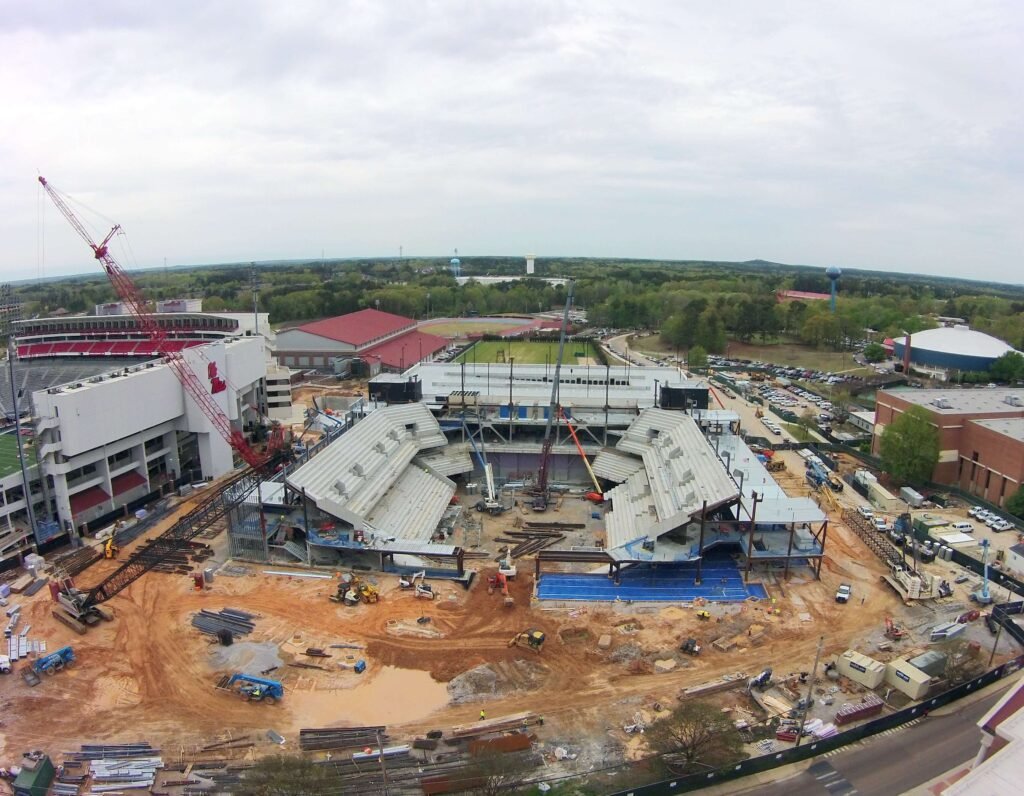The Pavilion at Ole Miss
GATE Precast
Location:
The University of Mississippi
Oxford, MS
Schedule:
Project Completion Date: 2016 (completed in 18 months)
Cost:
Total Project Cost: $96.5 million
Square Footage: 235,301 SF
Involved Companies
Precast Concrete Producer
Gate Precast
2440 South Alabama Avenue
Monroeville, AL 36460
https://gateprecast.com/
Architect
AECOM
13355 Noel Rd
Dallas, TX 75240
https://aecom.com/
Associate Architect
CDFL
3221 Old Canton Rd
Jackson, MS 39216
https://cdfl.com/
General Contractor
B.L. Harbert International
820 Shades Creek Parkway
Birmingham, AL 35209
https://blharbert.com/
Background
The Pavilion at Ole Miss, a $96.5 million basketball arena, was put into service by the University of Mississippi, which was established in 1848 and is well-known for its athletic activities. The men's and women's basketball teams practice at the multipurpose building, which also serves as the venue for concerts, graduation ceremonies, and other university-wide events.
The facility's construction got underway with a groundbreaking ceremony in July 2014, and on January 7th 2016, it opened to much fanfare. AECOM Technology, an architecture and engineering firm, developed the building. The general contractor, BL Harbert International, of Birmingham, AL who had previously constructed other SEC venues, was a valuable contributor to the team.
With 225,000 square feet, 9,500 spectators can fit in the modern arena. It has a basketball court as well as player, athletic director, and official dressing rooms. First-rate features of the complex include three premium club sections (the Courtside Club, the All-American Club, and the Pavilion Club) with over 1,700 premium seats, a special student concourse, baseline and courtside seating for students, and an intimate seating bowl.
Precast concrete was used for the arena’s seating as well as its foundation, exterior walls, and floor. Steel trusses are supported by a three-story structural steel frame building that makes up the facility. Despite its size, the building has an appealing external footprint that is accentuated by a curved and colonnaded entry façade that mimics the curving roof of The Pavilion.
Photos via GATE Precast Company, BL Harbert International, and Steel Service


















