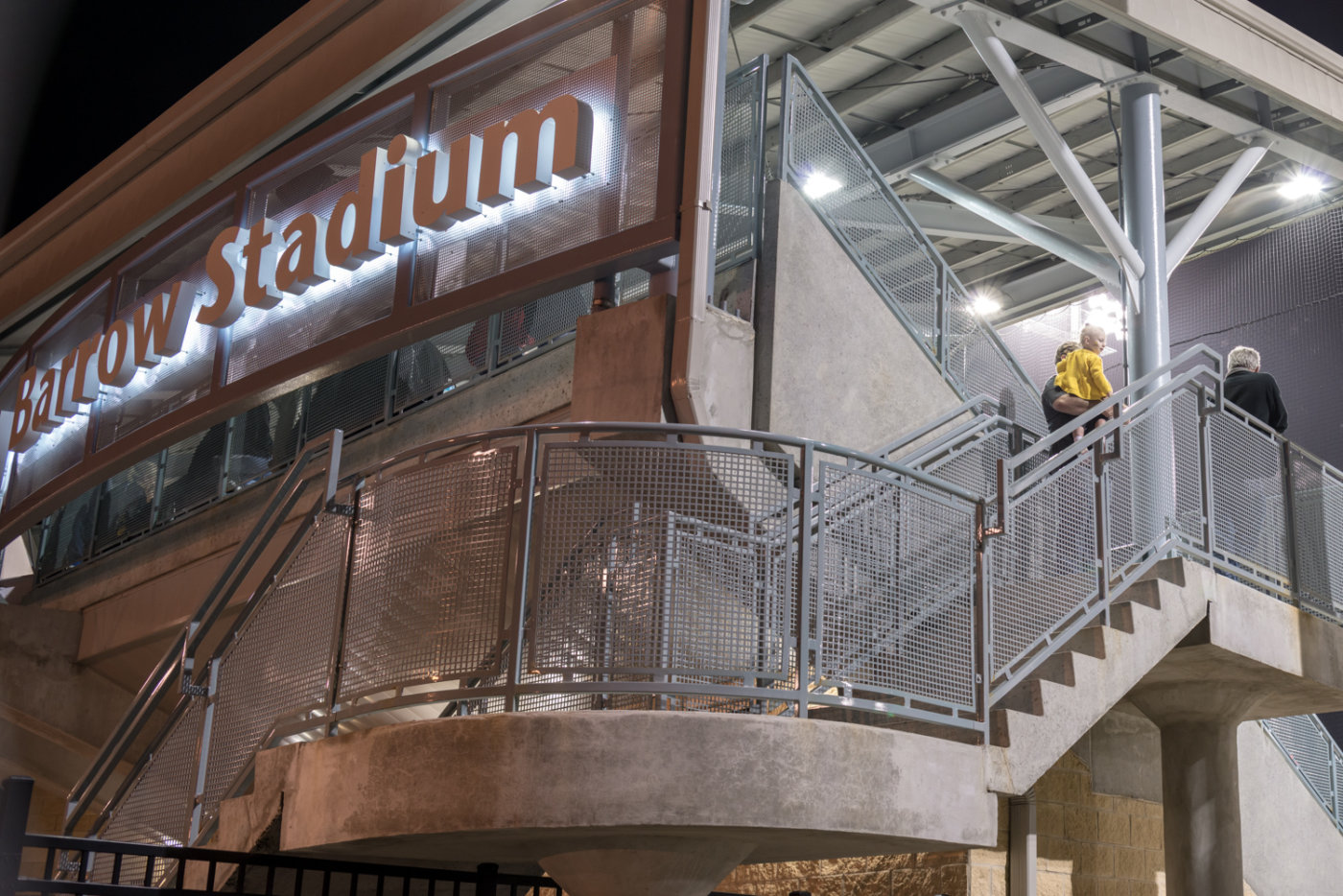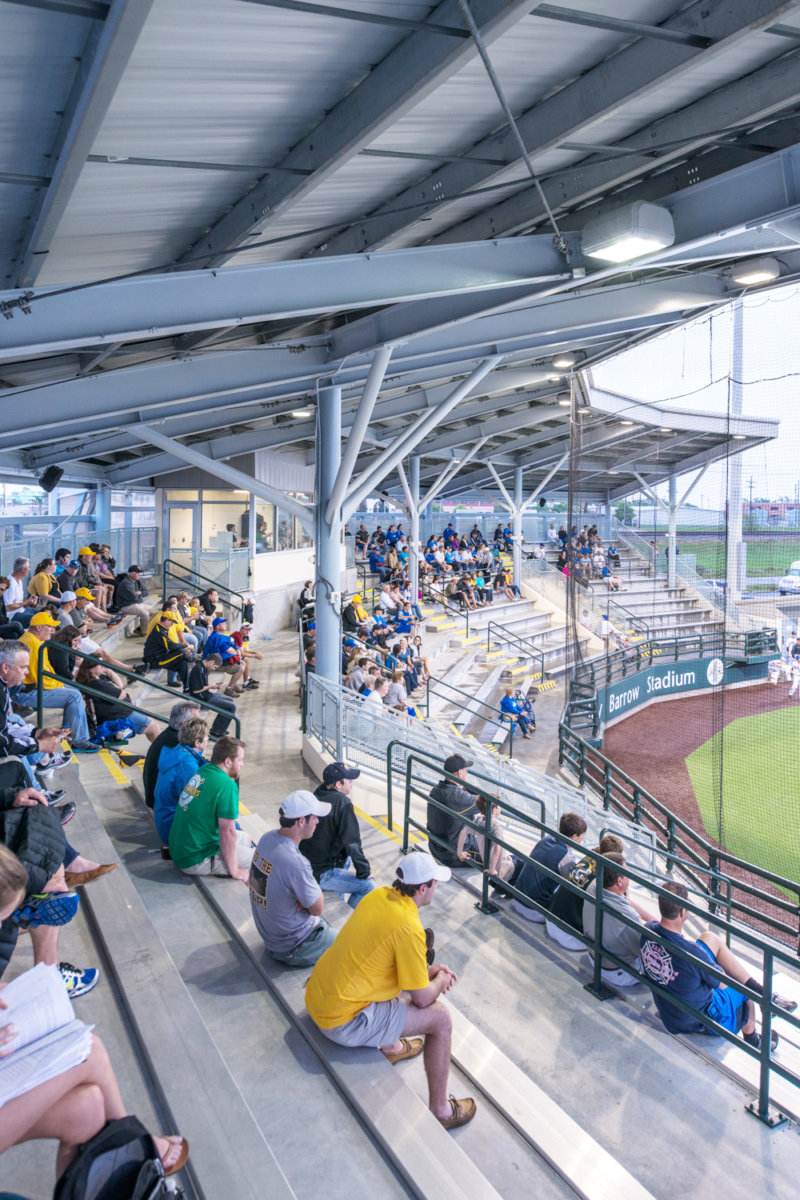Wesley Barrow Stadium
Boykin Brothers, Inc
Location:
City of New Orleans, Capital Projects
New Orleans, LA 70112
Schedule:
Project Start Date: 12/1/2012
Project Completion Date: 05/01/2012
Cost:
Total Project Cost: $4.5 million
Square Footage: 4,670 SF ground floor; 5,070 SF seating capacity
Cost of Precast Concrete: $2.8 million
Involved Companies
Precast Concrete Producer
Boykin Brothers, Inc
16255 Old Perkins Road
Baton Rouge, LA 70810
http://www.boykinbrothersinc.com/
Precast Concrete Specialty Engineer
Boykin Brothers, Inc
16255 Old Perkins Road
Baton Rouge, LA 70810
http://www.boykinbrothersinc.com/
Architect
SCNZ Architects, LLC
2134 Magazine Street
New Orleans, LA 70130
http://scnz.net/
Engineer of Record
Kulkarni Consultants, A Professional Corporation
3000 Kingman Street, Suite No 101
Metairie, LA 70006
Steel Manufacturer
Gipson Steel, Inc
2770 Sellers Drive
Meridian, MS 39301
http://gipsonsteel.com/
General Contractor
Ryan Gootee General Contractors, LLC
1100 Ridgewood Drive
Metairie, LA 70001
http://www.rggc.com/
Background
Wesley Barrow Stadium is located in the eastern section of New Orleans, Louisiana, where several nationally recognized baseball players have trained. Hurricane Katrina caused severe damage to the 50 year old structure. Thus, the existing structure was demolished and a new structure was built in a slightly different location on the same site. The new structure had to be completed at a rapid pace as the Federal Emergency Management Administration (FEMA) had delayed the decision about damage compensation by several years. To speed up the construction sequence, keeping economy in mind,the decision was made to use concrete. Concrete was used for the main concrete frame, including 24-inch wide, 30-inch deep beams supported on 24x24 inch concrete columns. The cantilevered beams supported the roof structure leaving a clear line of sight for the spectators. While the piles were driven and pile caps poured, the precast concrete seats were being fabricated. As soon as the beams and basic frame were completed, the precast panels and seats were ready to be installed. The geometry of the bowl is very appealing and the view is excellent from all angles. The high intensity lights provide a beautiful view at night. This project is an excellent example that precast concrete could be used effectively even for small projects.
Challenges
The extensive front signage created unusual moments and torsion in the structural members for which precast beams and reinforced columns had to be designed. Also, the rapid pace of construction needed the stability of concrete frame during erection. The precast, pre-stressed seating provided lateral stiffness which helped the construction schedule and reduced the cost.
Innovations/Accomplishments
The precast seating made the erection easier and faster causing substantial savings. The use of different additives in the concrete was helpful in producing smooth surfaces and textures for the exposed concrete. The air entrained concrete was used for exposed concrete members to contain cracking. Although the project is designed for a smaller community, the limited budget forced the construction period to be shorter, which proved that even smaller projects could be built in precast concrete.
Photo By SCNZ Architects
Photo By SCNZ Architects
Photo By SCNZ Architects
Photo By SCNZ Architects
Photo By SCNZ Architects
















